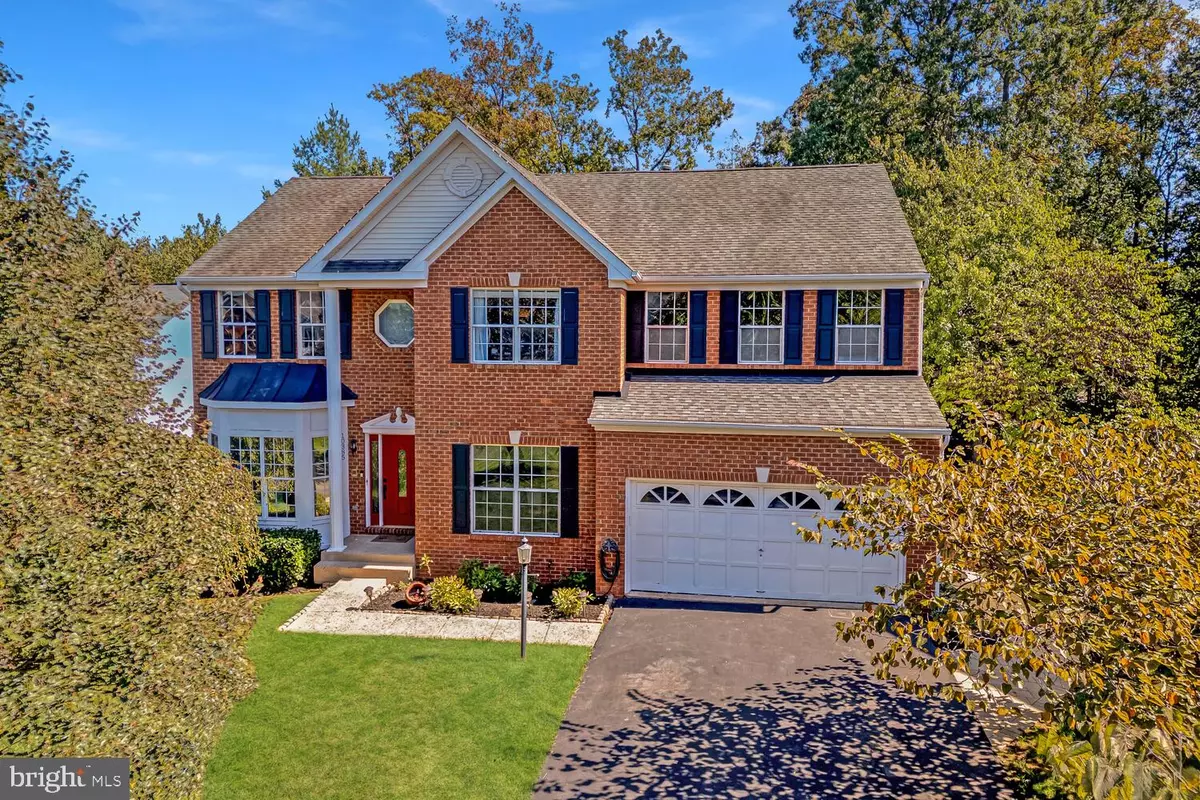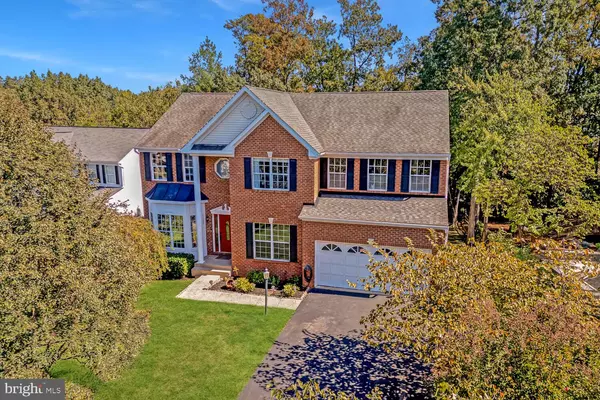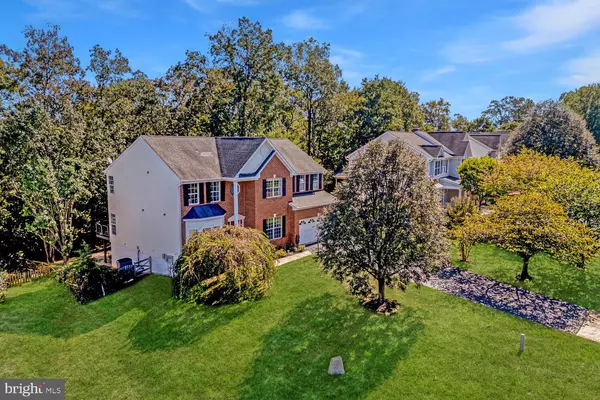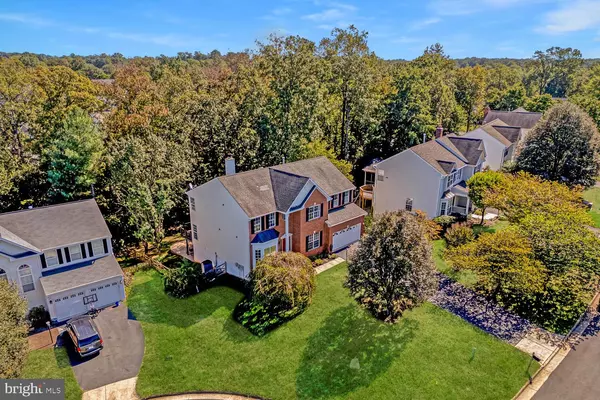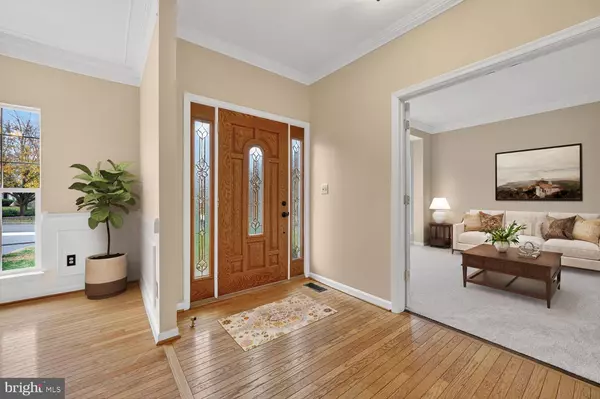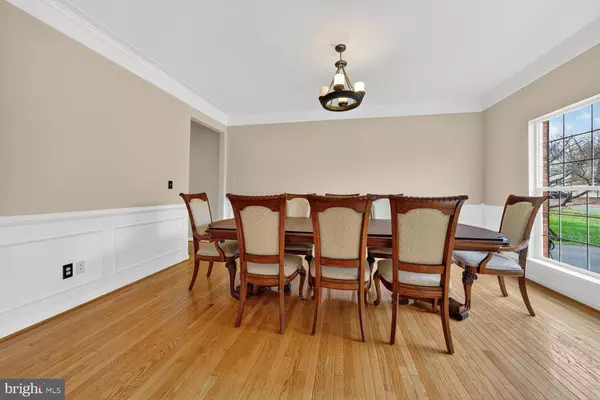
5 Beds
4 Baths
4,248 SqFt
5 Beds
4 Baths
4,248 SqFt
Open House
Sat Dec 06, 12:00pm - 2:00pm
Key Details
Property Type Single Family Home
Sub Type Detached
Listing Status Coming Soon
Purchase Type For Sale
Square Footage 4,248 sqft
Price per Sqft $188
Subdivision Great Oak
MLS Listing ID VAPW2108296
Style Colonial
Bedrooms 5
Full Baths 3
Half Baths 1
HOA Fees $53/mo
HOA Y/N Y
Abv Grd Liv Area 2,969
Year Built 1998
Available Date 2025-12-04
Annual Tax Amount $7,445
Tax Year 2025
Lot Size 0.273 Acres
Acres 0.27
Property Sub-Type Detached
Source BRIGHT
Property Description
Step inside to discover classic formal spaces, including a gracious living room with plush carpeting, a sunny bay window, and French doors, as well as an inviting dining room enhanced by hardwood floors and detailed trimwork.
The large, updated kitchen is the heart of the home, offering ample counter space, modern appliances, a subway tile backsplash, and a built-in workstation. A bright breakfast room offers plenty of space for casual meals and flows seamlessly into the dramatic two-story family room, where soaring ceilings and sweeping backyard views create a warm and open atmosphere. A versatile main-level home office is easily usable as a sixth bedroom, adding flexibility to meet a variety of needs.
Upstairs, the expansive primary suite offers a peaceful escape with plush carpeting, vaulted ceilings, picturesque views, and a beautifully renovated spa-inspired bathroom featuring a walk-in shower, a corner soaking tub, and a massive vanity with abundant storage, as well as a spacious walk-in closet. Three additional bedrooms are generously sized and share convenient access to a well-appointed hall bath. The primary laundry room is conveniently located on the bedroom level.
The fully finished walk-out basement is a true standout, ideal for multi-generational living, long-term guests, or entertaining. This level includes a second full kitchen, an additional bedroom and bathroom, guest den, and a second laundry room.
From here, step out into the fully fenced backyard, framed by mature trees and complemented by a fully equipped workshop/shed featuring lighting and electricity. Enjoy outdoor living on the expansive, full-length deck with stairs leading to a charming stone patio—an ideal setting for entertaining, grilling, or relaxing in the peaceful landscape.
Located in the heart of the Manassas historic district, this home offers prime convenience with quick access to Route 234 and Route 28, placing shops, parks, restaurants, and everyday essentials just minutes away—all within an easy commute to Washington, D.C.
Location
State VA
County Prince William
Zoning R4
Rooms
Other Rooms Living Room, Dining Room, Primary Bedroom, Bedroom 2, Bedroom 3, Bedroom 4, Bedroom 5, Kitchen, Family Room, Den, Foyer, Breakfast Room, Office, Recreation Room, Primary Bathroom
Basement Walkout Level, Full, Fully Finished, Windows
Interior
Interior Features Chair Railings, Crown Moldings, Dining Area, Primary Bath(s), Ceiling Fan(s), Formal/Separate Dining Room, 2nd Kitchen, Intercom, Window Treatments, Bathroom - Soaking Tub, Bathroom - Tub Shower, Bathroom - Walk-In Shower, Breakfast Area, Carpet, Floor Plan - Traditional, Kitchen - Eat-In, Kitchen - Gourmet, Kitchen - Island, Kitchen - Table Space, Pantry, Recessed Lighting, Upgraded Countertops, Walk-in Closet(s), Wood Floors
Hot Water Natural Gas
Heating Forced Air
Cooling Central A/C
Flooring Hardwood, Carpet
Fireplaces Number 1
Equipment Built-In Microwave, Washer, Dryer, Cooktop, Dishwasher, Disposal, Refrigerator, Extra Refrigerator/Freezer, Icemaker, Oven/Range - Electric, Oven - Wall
Fireplace Y
Window Features Bay/Bow
Appliance Built-In Microwave, Washer, Dryer, Cooktop, Dishwasher, Disposal, Refrigerator, Extra Refrigerator/Freezer, Icemaker, Oven/Range - Electric, Oven - Wall
Heat Source Natural Gas
Laundry Lower Floor, Upper Floor
Exterior
Exterior Feature Deck(s), Patio(s)
Parking Features Garage - Front Entry, Garage Door Opener
Garage Spaces 4.0
Fence Rear
Utilities Available Under Ground
Amenities Available Tennis Courts, Common Grounds
Water Access N
View Trees/Woods
Roof Type Architectural Shingle
Accessibility None
Porch Deck(s), Patio(s)
Attached Garage 2
Total Parking Spaces 4
Garage Y
Building
Lot Description Backs to Trees, Cul-de-sac
Story 3
Foundation Concrete Perimeter, Slab
Above Ground Finished SqFt 2969
Sewer Public Sewer
Water Public
Architectural Style Colonial
Level or Stories 3
Additional Building Above Grade, Below Grade
Structure Type Vaulted Ceilings
New Construction N
Schools
Elementary Schools Bennett
Middle Schools Parkside
High Schools Brentsville District
School District Prince William County Public Schools
Others
Pets Allowed Y
HOA Fee Include Common Area Maintenance
Senior Community No
Tax ID 7695-70-8896
Ownership Fee Simple
SqFt Source 4248
Security Features Security System
Acceptable Financing Conventional, FHA, VA, Cash
Listing Terms Conventional, FHA, VA, Cash
Financing Conventional,FHA,VA,Cash
Special Listing Condition Standard
Pets Allowed No Pet Restrictions
Virtual Tour https://homevisit.view.property/2362920?idx=1


21 Belle Mead Griggstown Road Suite 107, Belle Mead, NJ, 08502, USA


