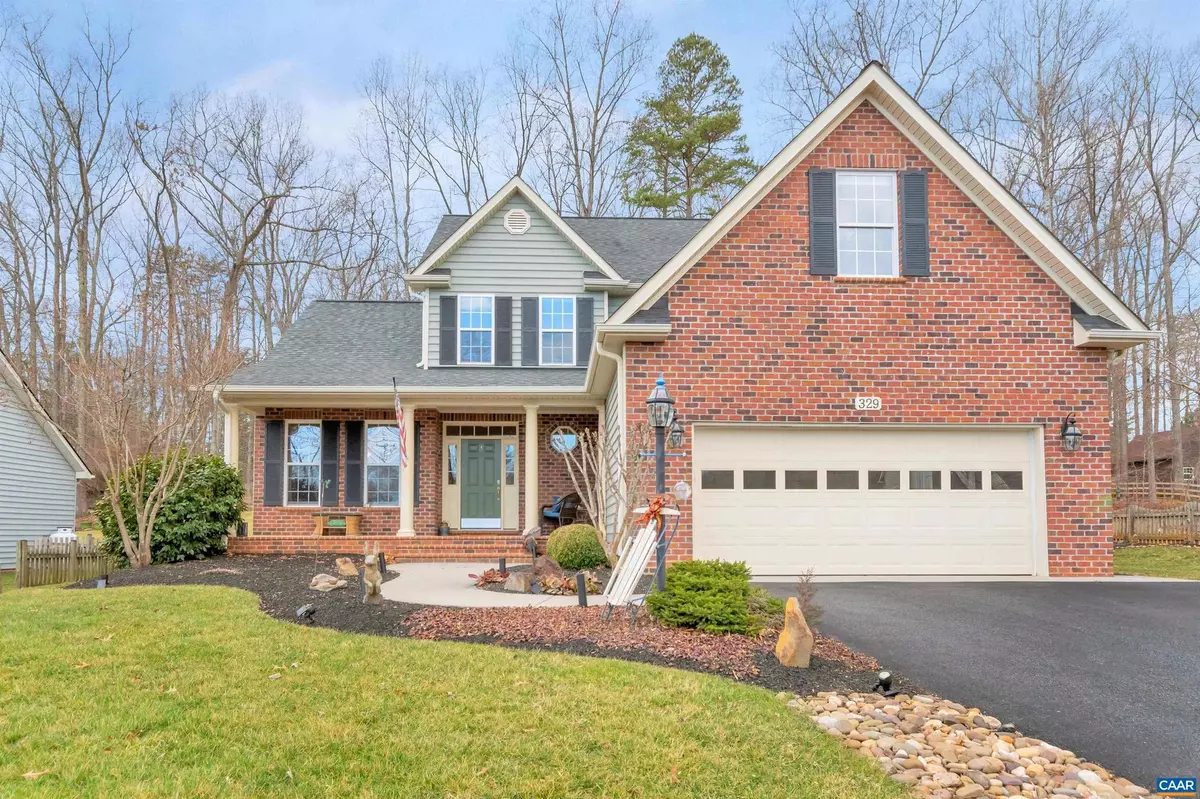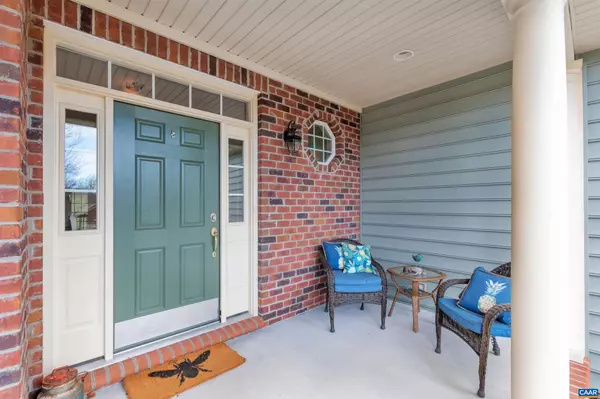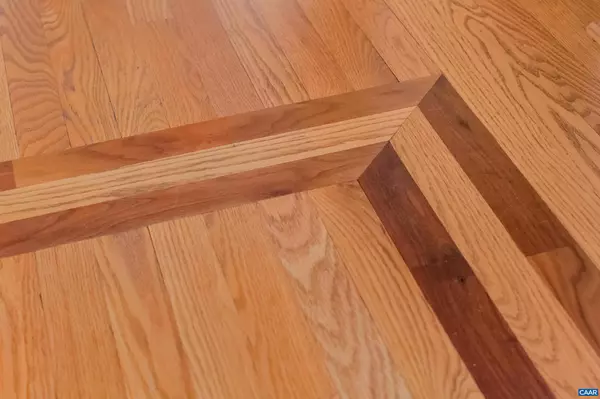$550,000
$525,000
4.8%For more information regarding the value of a property, please contact us for a free consultation.
4 Beds
3 Baths
2,921 SqFt
SOLD DATE : 04/29/2022
Key Details
Sold Price $550,000
Property Type Single Family Home
Sub Type Detached
Listing Status Sold
Purchase Type For Sale
Square Footage 2,921 sqft
Price per Sqft $188
Subdivision The Glenn
MLS Listing ID 627313
Sold Date 04/29/22
Style Other
Bedrooms 4
Full Baths 2
Half Baths 1
HOA Fees $37/ann
HOA Y/N Y
Abv Grd Liv Area 2,921
Originating Board CAAR
Year Built 2007
Annual Tax Amount $3,433
Tax Year 2021
Lot Size 0.780 Acres
Acres 0.78
Property Description
An elegant and spacious home, with an easy floor plan that includes a first floor primary bedroom, proper dining room and plenty of space upstairs with a large bonus room, loft and three bedrooms. The generously sized kitchen has granite counters and extended granite backsplash, under mount sink and newer appliances including a gas range. The cozy gas fireplace in the living room shares the first floor's red oak flooring with walnut inlay. The private and partially wooded back yard is your view from the well sized screened-in porch, which leads to the peaceful deck with a built in fire pit and a teak outdoor shower. Don't miss the mudroom with the custom cabinetry. This lake community is convenient to NGIC, GE & UVA Research Park, and a quick jump onto 29 will lead you to Cville in minutes.,Granite Counter,Maple Cabinets,Fireplace in Living Room
Location
State VA
County Greene
Zoning R-1
Rooms
Other Rooms Living Room, Dining Room, Primary Bedroom, Kitchen, Laundry, Loft, Bonus Room, Primary Bathroom, Full Bath, Half Bath, Additional Bedroom
Main Level Bedrooms 1
Interior
Interior Features Walk-in Closet(s), WhirlPool/HotTub, Breakfast Area, Kitchen - Eat-In, Pantry, Recessed Lighting, Entry Level Bedroom
Heating Central, Heat Pump(s)
Cooling Programmable Thermostat, Central A/C
Flooring Carpet, Ceramic Tile, Hardwood
Fireplaces Number 1
Fireplaces Type Gas/Propane
Equipment Dryer, Washer/Dryer Hookups Only, Washer, Dishwasher, Disposal, Oven/Range - Gas, Microwave, Refrigerator
Fireplace Y
Window Features Insulated,Low-E,Screens,Double Hung,Vinyl Clad
Appliance Dryer, Washer/Dryer Hookups Only, Washer, Dishwasher, Disposal, Oven/Range - Gas, Microwave, Refrigerator
Heat Source Natural Gas
Exterior
Exterior Feature Deck(s), Porch(es), Screened
Garage Garage - Front Entry
Fence Partially
Amenities Available Lake
Roof Type Architectural Shingle,Composite
Accessibility None
Porch Deck(s), Porch(es), Screened
Garage N
Building
Lot Description Landscaping, Partly Wooded
Story 2
Foundation Slab
Sewer Public Sewer
Water Public
Architectural Style Other
Level or Stories 2
Additional Building Above Grade, Below Grade
Structure Type 9'+ Ceilings
New Construction N
Schools
Elementary Schools Ruckersville
High Schools William Monroe
School District Greene County Public Schools
Others
Ownership Other
Special Listing Condition Standard
Read Less Info
Want to know what your home might be worth? Contact us for a FREE valuation!

Our team is ready to help you sell your home for the highest possible price ASAP

Bought with JULIE BALLARD • NEST REALTY GROUP








