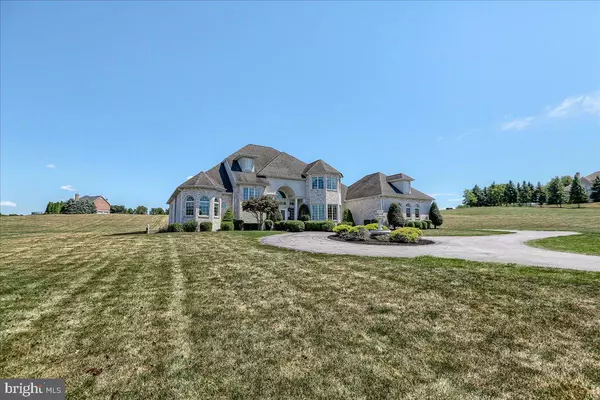$1,005,000
$1,115,700
9.9%For more information regarding the value of a property, please contact us for a free consultation.
4 Beds
6 Baths
5,428 SqFt
SOLD DATE : 10/14/2022
Key Details
Sold Price $1,005,000
Property Type Single Family Home
Sub Type Detached
Listing Status Sold
Purchase Type For Sale
Square Footage 5,428 sqft
Price per Sqft $185
Subdivision Rich Valley Manor
MLS Listing ID PACB2014254
Sold Date 10/14/22
Style Traditional
Bedrooms 4
Full Baths 4
Half Baths 2
HOA Y/N N
Abv Grd Liv Area 4,328
Originating Board BRIGHT
Year Built 2002
Annual Tax Amount $9,922
Tax Year 2022
Lot Size 3.040 Acres
Acres 3.04
Property Description
This extraordinary, well maintained home in Rich Valley Manor is situated on 3.04 beautifully manicured acres and is sure to impress you as you step into the elegant foyer and see the stunning 2-story living room with 3 sets of French doors and impressive arched windows that let in tons of natural light. The first floor also boasts a cook's kitchen with sunny breakfast area that leads into a cozy family room with a fireplace and beautiful built-ins and two additional sets of French doors, a formal dining room, private office, luxurious primary suite with a high tray ceiling, large en-suite bath and huge walk-in closet, a spacious laundry room and a convenient powder room. Upstairs you will find three nicely sized bedrooms and two additional full bathrooms - one of which is a "Jack and Jill" bathroom. The lower level of this home is perfect for entertaining with a 2nd kitchen and wet bar - plenty of room for large gatherings and also the perfect place for more intimate family get-togethers. The outside is an oasis and is just as impressive as the inside with a 2-car detached garage - in addition to the 3-car attached garage, a beautiful Goodall Pool, immaculate landscaping, an outdoor shower/bathroom , a covered patio that provides the perfect shady spot for outdoor dining and lounging, and a 2nd private patio on the side of the home just right for relaxing and unwinding. Prepare to fall in love with this gorgeous home. Located close to fine dining, shopping, major roadways, premier medical facilities and all area amenities , this home should be on your "must see" list.
Location
State PA
County Cumberland
Area Silver Spring Twp (14438)
Zoning RESIDENTIAL
Rooms
Basement Full, Fully Finished, Walkout Level
Main Level Bedrooms 1
Interior
Hot Water Electric
Heating Forced Air
Cooling Central A/C
Flooring Ceramic Tile, Carpet
Fireplaces Number 2
Fireplaces Type Gas/Propane
Fireplace Y
Heat Source Natural Gas
Laundry Main Floor
Exterior
Garage Garage - Side Entry, Garage - Front Entry, Garage Door Opener, Oversized
Garage Spaces 5.0
Pool Fenced
Waterfront N
Water Access N
Roof Type Architectural Shingle
Accessibility Level Entry - Main
Parking Type Attached Garage, Detached Garage
Attached Garage 3
Total Parking Spaces 5
Garage Y
Building
Story 2
Foundation Permanent
Sewer Private Sewer
Water Well
Architectural Style Traditional
Level or Stories 2
Additional Building Above Grade, Below Grade
New Construction N
Schools
High Schools Cumberland Valley
School District Cumberland Valley
Others
Senior Community No
Tax ID 38-07-0461-074
Ownership Fee Simple
SqFt Source Assessor
Special Listing Condition Standard
Read Less Info
Want to know what your home might be worth? Contact us for a FREE valuation!

Our team is ready to help you sell your home for the highest possible price ASAP

Bought with KEITH SEALOVER • Keller Williams of Central PA








