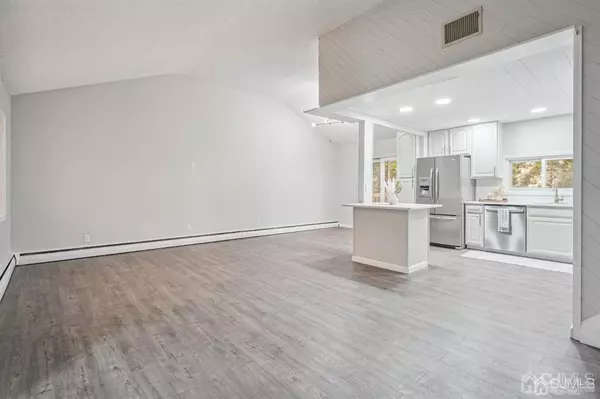$570,000
$559,900
1.8%For more information regarding the value of a property, please contact us for a free consultation.
4 Beds
2 Baths
10,258 Sqft Lot
SOLD DATE : 08/02/2023
Key Details
Sold Price $570,000
Property Type Single Family Home
Sub Type Single Family Residence
Listing Status Sold
Purchase Type For Sale
Subdivision Borough Of Carteret
MLS Listing ID 2313261R
Sold Date 08/02/23
Style Bi-Level
Bedrooms 4
Full Baths 2
Originating Board CJMLS API
Year Built 1958
Annual Tax Amount $7,900
Tax Year 2022
Lot Size 10,258 Sqft
Acres 0.2355
Lot Dimensions 114.00 x 90.00
Property Description
Look no further! Stunning large bilevel ranch with soaring ceilings, split levels, great floor plan including open dining and living room. Carteret, NJ is conveniently located near train stations, shops, dining, and 30 minutes to New York! This 4 bedroom, 2 full bathroom home is immaculate and full of upgrades! The beautiful kitchen is the heart of the home complete with customized quartz, stainless steel appliances, and an island. Fully renovated bathrooms on both levels. This home is large and can accommodate your guests as well as entertain with 2 living areas, office, and dining room. Updated lighting throughout the entire home and upgraded electrical panel. New tankless water heater and furnace. Enjoy the one-car garage and a fully fenced backyard with a large deck, perfect for kids and pets. Great structure and bones and are waiting for new owners to bring their decorating ideas. Wonderful opportunity! Owner is a licensed Real Estate Agent.
Location
State NJ
County Middlesex
Rooms
Other Rooms Shed(s)
Basement Finished, Other Room(s), Recreation Room, Utility Room, Laundry Facilities
Dining Room Formal Dining Room
Kitchen Breakfast Bar, Kitchen Island, Separate Dining Area
Interior
Interior Features 1 Bedroom, Library/Office, Bath Full, Kitchen, Dining Room, Family Room, 3 Bedrooms, Bath Main, Other Room(s)
Heating Zoned, Baseboard Hotwater, Forced Air
Cooling Central Air
Flooring Ceramic Tile, Wood, Laminate
Fireplace false
Appliance Dishwasher, Electric Range/Oven, Refrigerator, Washer, Gas Water Heater
Heat Source Natural Gas
Exterior
Exterior Feature Deck, Patio, Storage Shed, Yard
Garage Spaces 1.0
Utilities Available Underground Utilities
Roof Type Asphalt
Porch Deck, Patio
Parking Type 2 Car Width, 2 Cars Deep, Paver Blocks, Garage, Built-In Garage, Garage Door Opener
Building
Lot Description Corner Lot
Story 3
Sewer Public Sewer
Water Public
Architectural Style Bi-Level
Others
Senior Community no
Tax ID 0103905000000003
Ownership Fee Simple
Energy Description Natural Gas
Read Less Info
Want to know what your home might be worth? Contact us for a FREE valuation!

Our team is ready to help you sell your home for the highest possible price ASAP









