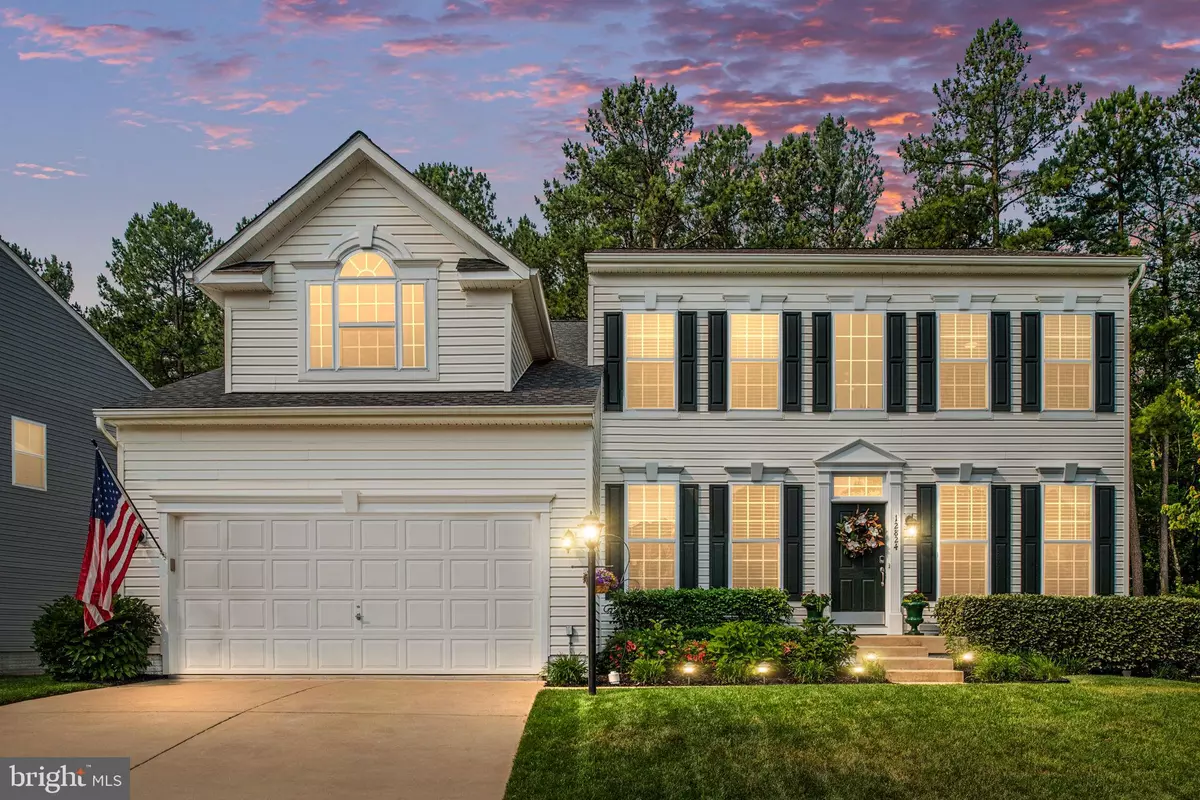$800,000
$825,000
3.0%For more information regarding the value of a property, please contact us for a free consultation.
5 Beds
5 Baths
4,378 SqFt
SOLD DATE : 08/18/2023
Key Details
Sold Price $800,000
Property Type Single Family Home
Sub Type Detached
Listing Status Sold
Purchase Type For Sale
Square Footage 4,378 sqft
Price per Sqft $182
Subdivision Forest Glen
MLS Listing ID VAPW2054798
Sold Date 08/18/23
Style Colonial
Bedrooms 5
Full Baths 4
Half Baths 1
HOA Fees $75/mo
HOA Y/N Y
Abv Grd Liv Area 3,100
Originating Board BRIGHT
Year Built 2013
Annual Tax Amount $7,209
Tax Year 2022
Lot Size 7,074 Sqft
Acres 0.16
Property Description
You’ll be instantly impressed the moment you drive up to this exquisite colonial nestled on a private lot
in the desirable Estates at Forest Glen. The charming curb appeal only hints at what you can expect
inside.
As you step into the welcoming foyer, you’ll realize your search is over. From the sheen of the rich
hardwood floors, to the crisp white crown molding, a sophisticated sense of style is evident throughout
this beautifully appointed home. Thoughtfully chosen decorator colors blend seamlessly from one room
to the next, enhancing the gracious ambiance.
Just off the two-story foyer is the study. Whether entertaining guests, or curling up with a good
book, this attractive room offers handsome shelving for your books or to display your treasures.
Adhering to a functional flow, the formal dining room is just across the hall. Its understated elegance is
just right for hosting holiday gatherings or intimate dinners.
The spacious gourmet kitchen caters to the needs of a chef. The 42” raised panel maple cabinets are
finished in a warm honey tone that complements the granite counters. The center island offers a double
bowl drop-in sink, ample workspace, and counter seating for casual meals. There’s a gas cook-top and
updated stainless steel appliances. A smart but simple backsplash ties the design elements together.
The adjoining breakfast nook offers informal dining space, the activity room, half bathroom, and scenic views of the greenspace beyond. Take your morning coffee out to the tastefully designed deck to enjoy the breathtaking natural surroundings. The array of colorful plants and flowering shrubs will dazzle you. The sounds of cheerful songbirds will awaken your senses. Step down the stairs of the deck to the stone-paved patio and fully-fenced backyard.
Head back in and upstairs to the spacious primary suite. This peaceful retreat boasts a wall of windows
overlooking the lush green forest. There’s a luxurious spa-style bathroom featuring a soaking tub and
separate shower. Two individual vanities have hand-crafted designer mirrors and custom lighting
fixtures. An attached sitting room provides versatility. Two walk-in closets have been recently outfitted
with custom organizers.
Also on the upper level are three additional bedrooms. Each is of generous proportion, and one has a
private bath and a walk-in closet. There’s a hall bath with dual vanities, custom lighting, a separate WC,
and crown molding. Enjoy the convenience of an upstairs laundry room.
The expansive lower level is fully finished. With its own entrance, the space could be easily transformed
into an in-law, au-pair, or next-gen suite. The huge recreation room offers space for all sorts of activities.
There is also a full bathroom, and fifth bedroom which is currently used as the gym or “Peloton room”.
There’s even more: a custom home theater for screening new releases or classic films on the big screen.
Recent improvements to this impeccably kept home include a new roof with architectural shingles in
2021, a new dishwasher in 2022, new carpet on bedroom level in 2022, custom closets in primary suite
in 2023.
To learn more, or to schedule a private tour of this dream home, make an appointment today!
Location
State VA
County Prince William
Zoning PMR
Direction Northeast
Rooms
Basement Fully Finished, Full, Connecting Stairway, Improved, Outside Entrance, Poured Concrete, Walkout Stairs
Interior
Interior Features Ceiling Fan(s), Carpet, Family Room Off Kitchen, Formal/Separate Dining Room, Kitchen - Gourmet, Soaking Tub, Upgraded Countertops, Walk-in Closet(s), Window Treatments
Hot Water Electric
Heating Forced Air
Cooling Central A/C
Flooring Solid Hardwood, Partially Carpeted, Ceramic Tile
Fireplaces Number 1
Fireplaces Type Gas/Propane
Equipment Cooktop, Cooktop - Down Draft, Built-In Microwave, Dishwasher, Disposal, Dryer, Refrigerator, Washer
Furnishings No
Fireplace Y
Appliance Cooktop, Cooktop - Down Draft, Built-In Microwave, Dishwasher, Disposal, Dryer, Refrigerator, Washer
Heat Source Natural Gas
Laundry Upper Floor
Exterior
Exterior Feature Deck(s), Patio(s)
Garage Garage - Front Entry
Garage Spaces 4.0
Fence Fully, Rear, Wood
Waterfront N
Water Access N
View Garden/Lawn, Trees/Woods, Scenic Vista
Roof Type Architectural Shingle
Accessibility None
Porch Deck(s), Patio(s)
Parking Type Attached Garage, Driveway
Attached Garage 2
Total Parking Spaces 4
Garage Y
Building
Lot Description Backs to Trees, Adjoins - Open Space, Landscaping, Partly Wooded, Premium, Rear Yard
Story 3
Foundation Concrete Perimeter
Sewer Public Sewer
Water Public
Architectural Style Colonial
Level or Stories 3
Additional Building Above Grade, Below Grade
New Construction N
Schools
Elementary Schools Marshall
Middle Schools Benton
High Schools Charles J. Colgan Senior
School District Prince William County Public Schools
Others
HOA Fee Include Trash,Snow Removal
Senior Community No
Tax ID 7993-90-4478
Ownership Fee Simple
SqFt Source Assessor
Horse Property N
Special Listing Condition Standard
Read Less Info
Want to know what your home might be worth? Contact us for a FREE valuation!

Our team is ready to help you sell your home for the highest possible price ASAP

Bought with Hanna Sarkis • Keller Williams Realty/Lee Beaver & Assoc.








