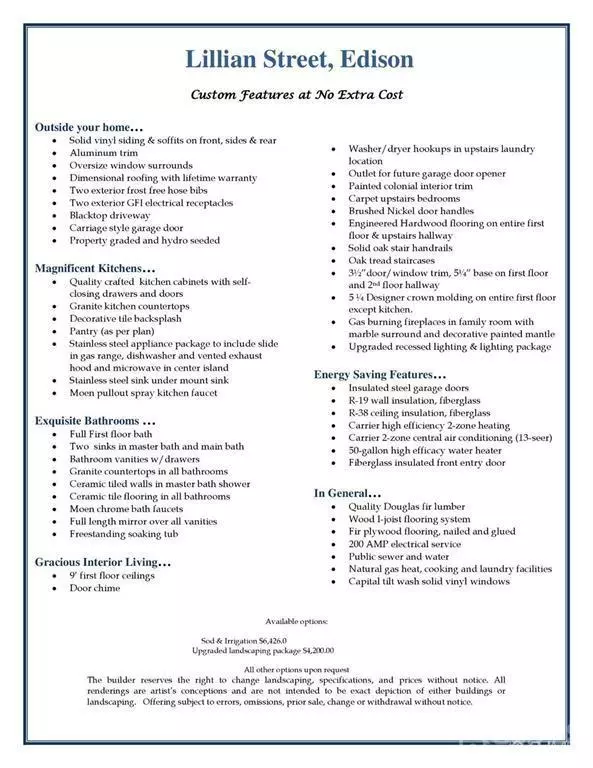$780,000
$779,999
For more information regarding the value of a property, please contact us for a free consultation.
5 Beds
3 Baths
2,567 SqFt
SOLD DATE : 08/23/2023
Key Details
Sold Price $780,000
Property Type Single Family Home
Sub Type Single Family Residence
Listing Status Sold
Purchase Type For Sale
Square Footage 2,567 sqft
Price per Sqft $303
Subdivision Woodbridge Ave 08817
MLS Listing ID 2307339R
Sold Date 08/23/23
Style Colonial
Bedrooms 5
Full Baths 3
Originating Board CJMLS API
Year Built 2022
Annual Tax Amount $12,345
Tax Year 2022
Lot Dimensions 75.00 x 100.00
Property Description
Starting soon! This is a unique opportunity to own a 100% newly constructed (on a completely new slab) 5 BR, 3Bath Colonial home on a spacious 75X100 lot. Lillian Street is a quiet block proximate to everything that is important. In addition to a first bedroom with adjacent full bath, the living area is dramatic and functional. Upon entering the foyer you will immediately notice the 9' ceilings, gleaming wood floors and 8' doors. Flanking the foyer are a formal dining room and living room. The kitchen offers 42 cabinets, stone counters and center island as well as a pantry closet. The second floor Primary bedroom offers his/hers WIC's, Full bath with both Soaking Tub and Stall shower and double vanity with stone top. The laundry room is proximate to Primary BR. The remaining three bedrooms are nicely sized with excellent closet space. Please note, this is not an add-a-level or rebuild, but rather a 100% new home. Builder is offering a Full 10 year Home Warranty. Call for information on extended rate locks up to 1 year.
Location
State NJ
County Middlesex
Community Curbs, Sidewalks
Rooms
Basement Slab Only
Dining Room Formal Dining Room
Kitchen Kitchen Island, Pantry, Eat-in Kitchen, Separate Dining Area
Interior
Interior Features 1 Bedroom, Entrance Foyer, Kitchen, Living Room, Bath Full, Other Room(s), Dining Room, Family Room, 4 Bedrooms, Laundry Room, Bath Main, None
Heating Zoned, Forced Air
Cooling Central Air, Zoned
Flooring Carpet, Ceramic Tile, Wood
Fireplaces Number 1
Fireplaces Type Gas
Fireplace true
Window Features Insulated Windows
Appliance Dishwasher, Gas Range/Oven, Exhaust Fan, Microwave, Gas Water Heater
Heat Source Natural Gas
Exterior
Exterior Feature Curbs, Sidewalk, Yard, Insulated Pane Windows
Garage Spaces 1.0
Community Features Curbs, Sidewalks
Utilities Available Electricity Connected, Natural Gas Connected
Roof Type Asphalt
Parking Type 1 Car Width, Asphalt, Garage, Attached
Building
Lot Description Near Shopping, See Remarks, Level, Near Public Transit
Story 2
Sewer Public Sewer
Water Public
Architectural Style Colonial
Others
Senior Community no
Tax ID 00212345
Ownership Fee Simple
Energy Description Natural Gas
Read Less Info
Want to know what your home might be worth? Contact us for a FREE valuation!

Our team is ready to help you sell your home for the highest possible price ASAP







