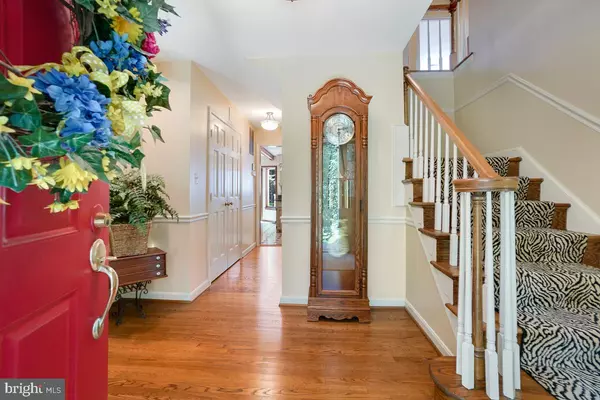$731,000
$725,000
0.8%For more information regarding the value of a property, please contact us for a free consultation.
4 Beds
4 Baths
3,186 SqFt
SOLD DATE : 10/06/2023
Key Details
Sold Price $731,000
Property Type Single Family Home
Sub Type Detached
Listing Status Sold
Purchase Type For Sale
Square Footage 3,186 sqft
Price per Sqft $229
Subdivision Blandsford
MLS Listing ID VAPW2056916
Sold Date 10/06/23
Style Colonial
Bedrooms 4
Full Baths 3
Half Baths 1
HOA Y/N N
Abv Grd Liv Area 2,414
Originating Board BRIGHT
Year Built 1984
Annual Tax Amount $6,239
Tax Year 2022
Lot Size 1.553 Acres
Acres 1.55
Property Description
Welcome to 8142 Blandsford Drive a Stunning Brick Colonial set on a bucolic 1.6 acre lot. Incredible, Level Backyard with Gardens and Backing to Trees. Front Yard Professionally Landscaped in 2022. Lovely Front Entrance into Foyer with Gleaming Hardwood Floors throughout. Library with Fireplace and Built in Book Cases, Livingroom with Brick Fireplace with Wood Stove This room opens to Dining Room and Screened in Porch. Both Chimneys were inspected By Leopold and 2 new Chimney Crowns and Caps were added recently. The Screened in Porch opens to the Deck and Patio and is ideal for summer entertaining. Kitchen boasts new stainless Refrigerator. Granite Topped Island is great for a buffet. Eat in Kitchen can fit a large Table. The kitchen also opens to the Deck. Window overlooks the Vegetable Garden! Laundry Room and Generous Pantry on the Main Level. Anderson Doors open to Deck and Porch. Wood Stairs lead to Upper Level. Both the Primary and the Hall Baths have been remodeled. 4 Bedrooms with Ceiling Fans. Primary Bedroom also has a Wood Burning Fireplace with Mantle and 2 Walk In Closets with 2 Closet Systems. The Lower Level is Carpeted with a Walkout Stairs. Owners have upgraded previous basement to current code and has permits for the basement. Basement has a Large Rec Room, An alcove which could be for Guests or Office and a Bath, Also a Giant Storage Area. Pool Table can Convey. Must See this beautiful Home! NO HOA and minutes to the VRE and Shopping.
Location
State VA
County Prince William
Zoning A1
Rooms
Other Rooms Game Room
Basement Sump Pump
Interior
Interior Features Built-Ins, Ceiling Fan(s), Crown Moldings, Floor Plan - Traditional, Formal/Separate Dining Room, Kitchen - Eat-In, Kitchen - Island, Kitchen - Table Space, Pantry, Recessed Lighting, Stove - Wood, Upgraded Countertops, Walk-in Closet(s), Wood Floors
Hot Water Electric
Heating Heat Pump(s)
Cooling Central A/C, Ceiling Fan(s)
Flooring Hardwood, Ceramic Tile, Carpet
Fireplaces Number 3
Fireplaces Type Wood, Brick, Mantel(s), Insert
Equipment Built-In Microwave, Dishwasher, Disposal, Dryer, Extra Refrigerator/Freezer, Oven/Range - Electric, Refrigerator, Stainless Steel Appliances, Washer, Water Heater
Furnishings No
Fireplace Y
Appliance Built-In Microwave, Dishwasher, Disposal, Dryer, Extra Refrigerator/Freezer, Oven/Range - Electric, Refrigerator, Stainless Steel Appliances, Washer, Water Heater
Heat Source Electric
Laundry Main Floor
Exterior
Exterior Feature Screened, Porch(es), Deck(s), Patio(s)
Garage Garage - Side Entry, Garage Door Opener, Inside Access
Garage Spaces 8.0
Utilities Available Electric Available, Water Available
Waterfront N
Water Access N
Roof Type Architectural Shingle
Accessibility None
Porch Screened, Porch(es), Deck(s), Patio(s)
Parking Type Attached Garage, Driveway
Attached Garage 2
Total Parking Spaces 8
Garage Y
Building
Lot Description Backs to Trees, Landscaping, Level, Private
Story 3
Foundation Slab, Passive Radon Mitigation
Sewer Gravity Sept Fld
Water Private
Architectural Style Colonial
Level or Stories 3
Additional Building Above Grade, Below Grade
New Construction N
Schools
Elementary Schools Bennett
Middle Schools Parkside
High Schools Osbourn Park
School District Prince William County Public Schools
Others
Senior Community No
Tax ID 7894-43-4136
Ownership Fee Simple
SqFt Source Assessor
Acceptable Financing Cash, Conventional, VA
Horse Property N
Listing Terms Cash, Conventional, VA
Financing Cash,Conventional,VA
Special Listing Condition Standard
Read Less Info
Want to know what your home might be worth? Contact us for a FREE valuation!

Our team is ready to help you sell your home for the highest possible price ASAP

Bought with Jon Tobery • Century 21 Redwood Realty








