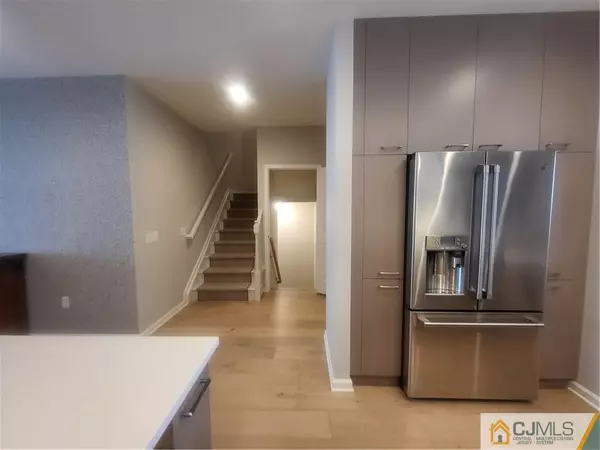$650,000
$649,900
For more information regarding the value of a property, please contact us for a free consultation.
3 Beds
2.5 Baths
2,364 SqFt
SOLD DATE : 11/29/2023
Key Details
Sold Price $650,000
Property Type Townhouse
Sub Type Townhouse,Condo/TH
Listing Status Sold
Purchase Type For Sale
Square Footage 2,364 sqft
Price per Sqft $274
Subdivision Gables/Applegarth Villag
MLS Listing ID 2352219M
Sold Date 11/29/23
Style Colonial,Townhouse,Two Story
Bedrooms 3
Full Baths 2
Half Baths 1
Maintenance Fees $370
Originating Board CJMLS API
Year Built 2018
Annual Tax Amount $8,457
Tax Year 2022
Lot Size 3,576 Sqft
Acres 0.0821
Property Description
Fabulous home in 55+ community, The Gables. Give up the home and land maintenance but not the living space. This home offers a 1st floor Master Suite, with 2 additional bedrooms and a family area on the 2nd floor. Enjoy and entertain in your gourmet kitchen with large center island , separate dining area and large pantry. Wide plank engineered wood made by Provenza in Affinity Contour color enhance the entire home. A full finished basement adds to your living space. If a young adult 19+ is still living with you there is plenty of space to share for work or entertainment. Plantation Shutters and closet organizers included. Your home also includes an attached garage and rear patio. A club house w/ community room, exercise facilities and billiard room complete this offering. Don't miss out! Schedule your private showing today.
Location
State NJ
County Middlesex
Community Billiard Room, Clubhouse, Community Room, Fitness Center, Sidewalks
Rooms
Basement Finished, Recreation Room, Storage Space
Dining Room Formal Dining Room
Kitchen Breakfast Bar, Kitchen Island, Granite/Corian Countertops, Kitchen Exhaust Fan, Separate Dining Area
Interior
Interior Features Blinds, Cedar Closet(s), High Ceilings, Shades-Existing, 1 Bedroom, Dining Room, Bath Full, Bath Half, Entrance Foyer, Kitchen, Laundry Room, Living Room, 2 Bedrooms, Family Room, Unfinished/Other Room, None
Heating Forced Air
Cooling Central Air
Flooring Carpet, Wood
Fireplace false
Window Features Insulated Windows,Blinds,Shades-Existing
Appliance Dishwasher, Dryer, Electric Range/Oven, Microwave, Refrigerator, Washer, Kitchen Exhaust Fan, Gas Water Heater
Heat Source Natural Gas
Exterior
Exterior Feature Door(s)-Storm/Screen, Insulated Pane Windows, Open Porch(es), Patio, Sidewalk
Garage Spaces 1.0
Community Features Billiard Room, Clubhouse, Community Room, Fitness Center, Sidewalks
Utilities Available Underground Utilities, Electricity Connected, Natural Gas Connected
Roof Type Asphalt
Porch Porch, Patio
Parking Type 2 Car Width, Concrete, Attached, Garage Door Opener
Building
Lot Description Level
Faces East
Story 2
Sewer Public Sewer
Water Public
Architectural Style Colonial, Townhouse, Two Story
Others
HOA Fee Include Amenities-Some,Common Area Maintenance,Maintenance Grounds,Snow Removal,Trash
Senior Community yes
Tax ID 120001500000001284
Ownership Condominium
Energy Description Natural Gas
Pets Description Yes
Read Less Info
Want to know what your home might be worth? Contact us for a FREE valuation!

Our team is ready to help you sell your home for the highest possible price ASAP









