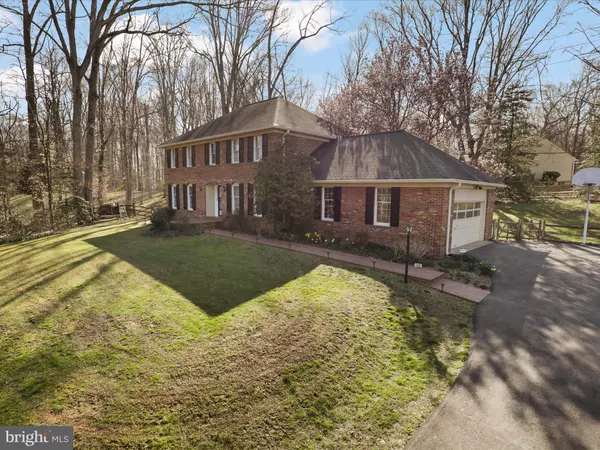$735,000
$724,900
1.4%For more information regarding the value of a property, please contact us for a free consultation.
4 Beds
3 Baths
3,417 SqFt
SOLD DATE : 04/12/2024
Key Details
Sold Price $735,000
Property Type Single Family Home
Sub Type Detached
Listing Status Sold
Purchase Type For Sale
Square Footage 3,417 sqft
Price per Sqft $215
Subdivision Blandsford
MLS Listing ID VAPW2066284
Sold Date 04/12/24
Style Colonial
Bedrooms 4
Full Baths 2
Half Baths 1
HOA Y/N N
Abv Grd Liv Area 2,378
Originating Board BRIGHT
Year Built 1979
Annual Tax Amount $5,355
Tax Year 2023
Lot Size 1.106 Acres
Acres 1.11
Property Description
Welcome Home!!!Nestled on over an acre of lush land, this charming residence boasts privacy and tranquility. A long private driveway leads you to the all-brick home, enveloped by majestic trees that offer a natural screen from the outside world. As you approach, the views open up to reveal a serene pond and park-like setting beauty to the landscape. A brick sidewalk from the driveway leads you to the front door of this beauty.
The spacious interior features four bedrooms and two and a half bathrooms, providing ample space for comfortable living. A spacious walk up finished basement with a rec room, wood burning stove, den/hobby or zoom room adds to the charm of the beautiful home.
This freshly painted home exudes elegance and warmth with its gleaming hardwood floors that span throughout. The heart of the home is the open kitchen, with granite countertops and complemented by stainless steel appliances, offering both functionality and style for culinary entertaining.
The bathrooms have been thoughtfully updated, featuring modern amenities and tasteful finishes that enhance the overall ambiance of the home.
A wood-burning fireplace, complete with a mantel, serves as a focal point in the family room area, and it's open to the kitchen for entertaining.
A screened-in porch off the family room offers relaxation and al fresco enjoyment, providing a tranquil retreat to soak in the surrounding natural beauty which leads to a charming brick patio.
Some of the updates and features include: No HOA, Crown molding and Chair rail, Gutters with leaf guards 2023, Hip roof 8 years old, well pump 2023, septic tank pumped 2023, new carpet @ basement, new paint throughout, updated bathrooms.
Super convenient location, close to the VRE, Old Town Manassas, Shopping and Commuter routes.
Location
State VA
County Prince William
Zoning A1
Rooms
Other Rooms Living Room, Dining Room, Primary Bedroom, Bedroom 2, Bedroom 3, Bedroom 4, Kitchen, Game Room, Family Room, Foyer, Breakfast Room, Laundry, Office, Recreation Room, Storage Room, Bathroom 2, Primary Bathroom, Half Bath, Screened Porch
Basement Fully Finished, Heated, Improved, Outside Entrance, Side Entrance, Walkout Stairs
Interior
Interior Features Carpet, Chair Railings, Crown Moldings, Family Room Off Kitchen, Floor Plan - Traditional, Formal/Separate Dining Room, Kitchen - Gourmet, Kitchen - Table Space, Pantry, Primary Bath(s), Recessed Lighting, Soaking Tub, Stall Shower, Stove - Wood, Tub Shower, Upgraded Countertops, Walk-in Closet(s), Wood Floors
Hot Water Electric
Heating Heat Pump(s)
Cooling Ceiling Fan(s), Central A/C
Flooring Hardwood
Fireplaces Number 1
Fireplaces Type Brick, Mantel(s)
Equipment Built-In Microwave, Dishwasher, Washer, Dryer - Electric, Exhaust Fan, Icemaker, Refrigerator, Oven/Range - Electric, Stainless Steel Appliances, Water Heater
Fireplace Y
Appliance Built-In Microwave, Dishwasher, Washer, Dryer - Electric, Exhaust Fan, Icemaker, Refrigerator, Oven/Range - Electric, Stainless Steel Appliances, Water Heater
Heat Source Electric, Wood
Laundry Main Floor
Exterior
Exterior Feature Brick, Screened, Patio(s), Porch(es)
Garage Additional Storage Area, Garage - Side Entry, Garage Door Opener, Inside Access
Garage Spaces 2.0
Fence Rear, Split Rail
Waterfront N
Water Access N
View Pond, Trees/Woods
Accessibility Level Entry - Main
Porch Brick, Screened, Patio(s), Porch(es)
Parking Type Attached Garage, Driveway
Attached Garage 2
Total Parking Spaces 2
Garage Y
Building
Story 3
Foundation Concrete Perimeter
Sewer Septic = # of BR
Water Well
Architectural Style Colonial
Level or Stories 3
Additional Building Above Grade, Below Grade
New Construction N
Schools
Elementary Schools Bennett
Middle Schools Parkside
High Schools Osbourn Park
School District Prince William County Public Schools
Others
Senior Community No
Tax ID 7894-43-4386
Ownership Fee Simple
SqFt Source Assessor
Special Listing Condition Standard
Read Less Info
Want to know what your home might be worth? Contact us for a FREE valuation!

Our team is ready to help you sell your home for the highest possible price ASAP

Bought with Gabriela Berthin Oropeza • Pearson Smith Realty, LLC








