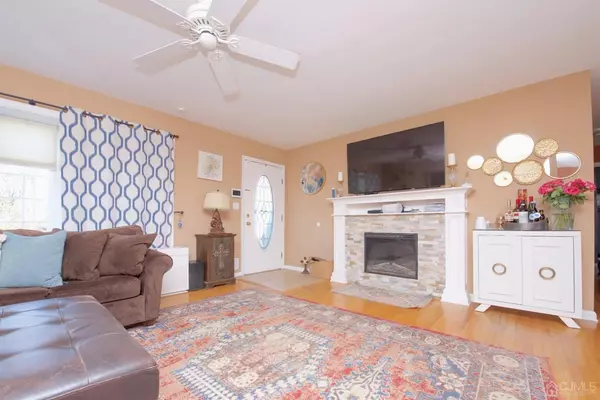$530,000
$539,900
1.8%For more information regarding the value of a property, please contact us for a free consultation.
3 Beds
2 Baths
1,232 SqFt
SOLD DATE : 05/13/2024
Key Details
Sold Price $530,000
Property Type Single Family Home
Sub Type Single Family Residence
Listing Status Sold
Purchase Type For Sale
Square Footage 1,232 sqft
Price per Sqft $430
Subdivision Fairmont Park
MLS Listing ID 2409846R
Sold Date 05/13/24
Style Ranch
Bedrooms 3
Full Baths 2
Originating Board CJMLS API
Year Built 1961
Annual Tax Amount $9,476
Tax Year 2023
Lot Size 0.271 Acres
Acres 0.2709
Lot Dimensions 101.00 x 110.00
Property Description
Lovely ranch in an awesome neighborhood. From the front door, with stone steps and walkway to the large fenced in yard. You will want to call this home! Living room boasts a 9 Ft Bow window and an electric, heat producing fireplace with a stone surround. Picture window cutout to the kitchen. Dining room with sliding glass doors to the new, 32 1/2 X 15-foot concrete patio. Kitchen has oak cabinets, crown molding, under cabinet lighting, tile backsplash, Granite countertops and an island complete with pendant lighting. SS sink, gas range, and dishwasher. Built in microwave. Tile flooring. Three bedrooms, closet organizers, and primary has its own full bath. Recessed lighting and ceiling fans in most rooms. Main hall bathroom and several closets complete the main floor. Basement has an awesome finished room, recessed lighting and vinyl flooring. Unfinished portion has the laundry area and tons of storage. Extra deep attached garage. PVC fenced in yard. Underground sprinkler system. Double driveway. And too many upgrades to list
Location
State NJ
County Middlesex
Zoning Residential
Rooms
Basement Full, Finished, Recreation Room, Storage Space, Interior Entry, Laundry Facilities
Dining Room Formal Dining Room
Kitchen Granite/Corian Countertops, Kitchen Island
Interior
Interior Features Blinds, Entrance Foyer, 3 Bedrooms, Kitchen, Living Room, Bath Main, Bath Second, Dining Room, None
Heating Forced Air
Cooling Central Air, Ceiling Fan(s), Attic Fan
Flooring Wood
Fireplaces Number 1
Fireplaces Type See Remarks
Fireplace true
Window Features Screen/Storm Window,Insulated Windows,Blinds
Appliance Self Cleaning Oven, Dishwasher, Dryer, Gas Range/Oven, Microwave, Refrigerator, Washer, Gas Water Heater
Heat Source Natural Gas
Exterior
Exterior Feature Lawn Sprinklers, Patio, Door(s)-Storm/Screen, Screen/Storm Window, Fencing/Wall, Yard, Insulated Pane Windows
Garage Spaces 1.0
Fence Fencing/Wall
Utilities Available Cable TV, Underground Utilities, Cable Connected, Electricity Connected, Natural Gas Connected
Roof Type Asphalt
Porch Patio
Parking Type 2 Car Width, Asphalt, Garage, Attached, Garage Door Opener, Driveway
Building
Lot Description Interior Lot
Story 1
Sewer Sewer Charge, Public Sewer
Water Public
Architectural Style Ranch
Others
Senior Community no
Tax ID 08000730500008
Ownership Fee Simple
Energy Description Natural Gas
Pets Description Yes
Read Less Info
Want to know what your home might be worth? Contact us for a FREE valuation!

Our team is ready to help you sell your home for the highest possible price ASAP









