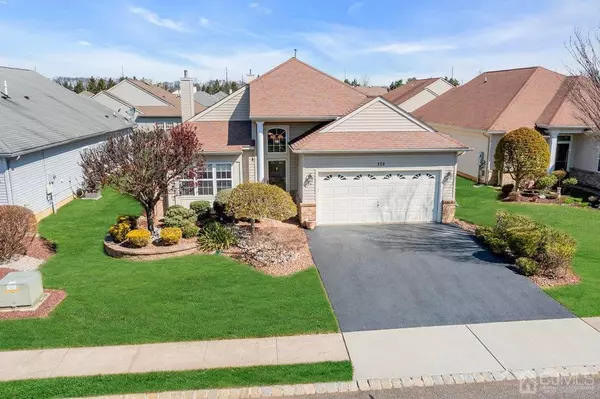$551,000
$550,000
0.2%For more information regarding the value of a property, please contact us for a free consultation.
2 Beds
2 Baths
1,754 SqFt
SOLD DATE : 06/25/2024
Key Details
Sold Price $551,000
Property Type Single Family Home
Sub Type Single Family Residence
Listing Status Sold
Purchase Type For Sale
Square Footage 1,754 sqft
Price per Sqft $314
Subdivision Renaissance @ Mnr
MLS Listing ID 2410434R
Sold Date 06/25/24
Style Ranch
Bedrooms 2
Full Baths 2
Maintenance Fees $365
Originating Board CJMLS API
Year Built 2005
Annual Tax Amount $7,778
Tax Year 2023
Lot Dimensions 0.00 x 0.00
Property Description
Coming soon, showings start Saturday 4/13. Welcome to upscale maintenance-free living at the prestigious Renaissance at Monroe. This meticulously maintained move-in ready 2-bedroom, 2-bathroom home offers a perfect blend of comfort and convenience within the most desirable and amenity-packed 55+ active adult community in Monroe! The spacious open-concept layout creates a flexible floorplan accentuated by high ceilings and large windows creating a bright and airy feel. The eat-in kitchen boasts ample cabinetry and flows into the inviting living/family room with a gas fireplace and sliding door out to the oversized patio. The separate dining/sitting room area creates the perfect setting for more formal entertaining. The serene primary bedroom suite features a generous walk-in closet and an ensuite bathroom with dual sinks. The second bedroom offers versatility, perfect for guests or a home office, with a nearby full bathroom for added convenience. Other features include gleaming hardwood floors, newer carpets in bedrooms, retractable awing above the patio, direct entry two car garage, laundry room, and ample storage space. All of this is conveniently located a short distance to the elegant clubhouse featuring resort style amenities such as indoor/outdoor pools, fitness center, ballroom, deli, craft room, tennis/pickleball courts, putting green, bocce, and shuffle board. The Renaissance at Monroe has direct proximity to shopping and restaurants along Route 33 with easy access to the NJ Turnpike which connects this community to NYC, Philly, and the Jersey Shore! Home warranty provided to the next owner!
Location
State NJ
County Middlesex
Community Art/Craft Facilities, Bocce, Clubhouse, Community Room, Outdoor Pool, Fitness Center, Restaurant, Gated, Indoor Pool, Shuffle Board, Tennis Court(S)
Rooms
Dining Room Living Dining Combo, Formal Dining Room
Kitchen Breakfast Bar, Kitchen Exhaust Fan, Pantry, Eat-in Kitchen, Separate Dining Area
Interior
Interior Features Blinds, Cathedral Ceiling(s), High Ceilings, Shades-Existing, Skylight, Vaulted Ceiling(s), Entrance Foyer, 2 Bedrooms, Kitchen, Laundry Room, Living Room, Bath Full, Bath Main, Storage, Dining Room, Family Room, None
Heating Forced Air
Cooling Central Air
Flooring Carpet, Wood
Fireplaces Number 1
Fireplaces Type Gas
Fireplace true
Window Features Blinds,Shades-Existing,Skylight(s)
Appliance Dishwasher, Disposal, Dryer, Gas Range/Oven, Microwave, Refrigerator, Washer, Kitchen Exhaust Fan, Gas Water Heater
Heat Source Natural Gas
Exterior
Exterior Feature Patio
Garage Spaces 2.0
Pool Outdoor Pool, Private, Indoor
Community Features Art/Craft Facilities, Bocce, Clubhouse, Community Room, Outdoor Pool, Fitness Center, Restaurant, Gated, Indoor Pool, Shuffle Board, Tennis Court(s)
Utilities Available Cable Connected, Electricity Connected, Natural Gas Connected
Roof Type Asphalt
Handicap Access See Remarks, Stall Shower
Porch Patio
Parking Type 2 Car Width, Asphalt, Garage, Attached, See Remarks, Garage Door Opener, Driveway
Private Pool true
Building
Lot Description Level
Story 1
Sewer Public Sewer
Water Public
Architectural Style Ranch
Others
HOA Fee Include Management Fee,Common Area Maintenance,Maintenance Structure,Snow Removal,Maintenance Fee
Senior Community yes
Tax ID 1200001800005
Ownership Condominium,Fee Simple
Security Features Security Gate
Energy Description Natural Gas
Pets Description Yes
Read Less Info
Want to know what your home might be worth? Contact us for a FREE valuation!

Our team is ready to help you sell your home for the highest possible price ASAP









