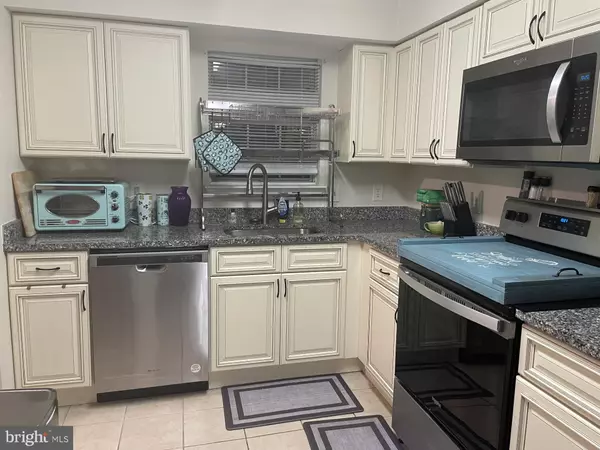$345,000
$345,000
For more information regarding the value of a property, please contact us for a free consultation.
3 Beds
2 Baths
1,496 SqFt
SOLD DATE : 07/12/2024
Key Details
Sold Price $345,000
Property Type Condo
Sub Type Condo/Co-op
Listing Status Sold
Purchase Type For Sale
Square Footage 1,496 sqft
Price per Sqft $230
Subdivision Rollingwood
MLS Listing ID VAMN2006506
Sold Date 07/12/24
Style Traditional
Bedrooms 3
Full Baths 2
Condo Fees $300/mo
HOA Y/N N
Abv Grd Liv Area 1,496
Originating Board BRIGHT
Year Built 1987
Annual Tax Amount $3,611
Tax Year 2023
Property Description
Welcome to this stunning 2-level Hickory model condominium nestled in the heart of Manassas, VA. This home has an airy floor plan and lots of natural light! Some of the best features include elegant wood floors and neutral paint throughout, creating a warm and inviting atmosphere. The spacious living room has a soaring vaulted ceiling, skylight, and a cozy wood-burning fireplace that opens up to a covered balcony—ideal for enjoying the indoor and outdoor spaces. This 3-bedroom gem includes two luxurious master suites, each with large walk-in closets, plus an additional bedroom for guests or a home office. The primary suite on the upper level has a new bathroom with a jacuzzi tub for relaxing tub time! The recently renovated kitchen is a chef's dream, complete with new cabinets, stainless steel appliances, and stunning granite countertops. Conveniently located near quaint Old Town Manassas, I-66, and the Virginia Rail Station, this exquisite condominium is uniquely located to offer the perfect blend of comfort and convenience. Don’t miss out on this exceptional opportunity to own a beautiful and affordable home in a prime location! FHA Approved!
Location
State VA
County Manassas City
Zoning R5
Rooms
Other Rooms Living Room, Dining Room, Kitchen, Foyer
Main Level Bedrooms 2
Interior
Interior Features Floor Plan - Traditional, Wood Floors, Upgraded Countertops, Bathroom - Tub Shower, Primary Bath(s), Kitchen - Country, Formal/Separate Dining Room
Hot Water Electric
Heating Central
Cooling Central A/C
Fireplaces Number 1
Fireplaces Type Wood
Equipment Built-In Microwave, Dishwasher, Disposal, Washer/Dryer Stacked, Stove, Refrigerator, Stainless Steel Appliances
Furnishings No
Fireplace Y
Appliance Built-In Microwave, Dishwasher, Disposal, Washer/Dryer Stacked, Stove, Refrigerator, Stainless Steel Appliances
Heat Source Electric
Laundry Washer In Unit, Dryer In Unit
Exterior
Exterior Feature Balcony
Garage Spaces 2.0
Parking On Site 1
Amenities Available Jog/Walk Path, Picnic Area, Other
Waterfront N
Water Access N
Accessibility None
Porch Balcony
Parking Type Parking Lot
Total Parking Spaces 2
Garage N
Building
Story 3
Unit Features Garden 1 - 4 Floors
Sewer Public Sewer
Water Public
Architectural Style Traditional
Level or Stories 3
Additional Building Above Grade, Below Grade
New Construction N
Schools
School District Manassas City Public Schools
Others
Pets Allowed Y
HOA Fee Include Common Area Maintenance,Insurance,Management,Reserve Funds,Trash,Snow Removal,Ext Bldg Maint,Lawn Maintenance,Road Maintenance
Senior Community No
Tax ID 112530327
Ownership Condominium
Acceptable Financing Conventional, Cash, FHA, VA
Horse Property N
Listing Terms Conventional, Cash, FHA, VA
Financing Conventional,Cash,FHA,VA
Special Listing Condition Standard
Pets Description Number Limit
Read Less Info
Want to know what your home might be worth? Contact us for a FREE valuation!

Our team is ready to help you sell your home for the highest possible price ASAP

Bought with Cindy Sosa Sanchez • M.O. Wilson Properties








