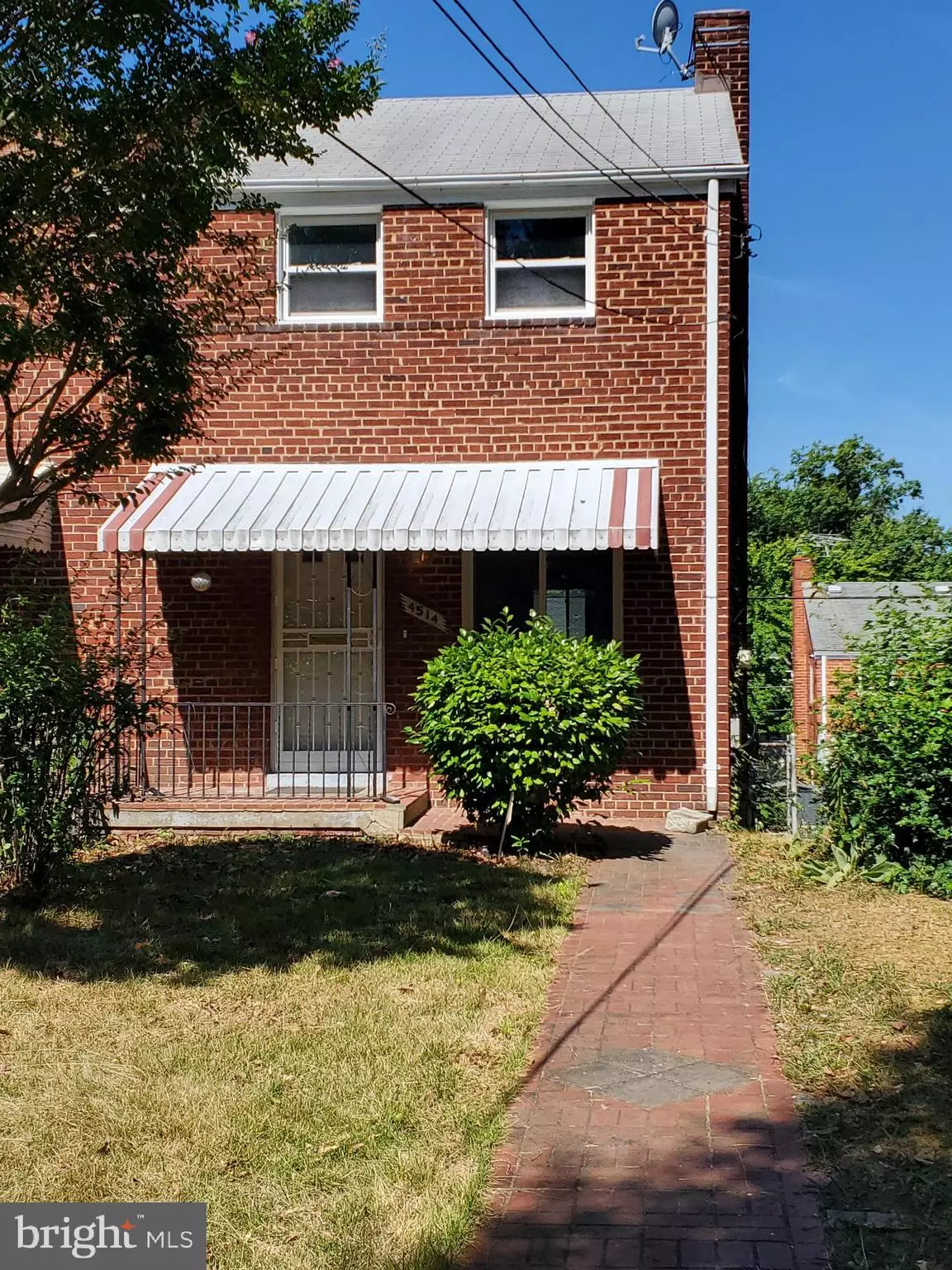$385,000
$385,000
For more information regarding the value of a property, please contact us for a free consultation.
2 Beds
3 Baths
1,409 SqFt
SOLD DATE : 08/12/2024
Key Details
Sold Price $385,000
Property Type Single Family Home
Sub Type Twin/Semi-Detached
Listing Status Sold
Purchase Type For Sale
Square Footage 1,409 sqft
Price per Sqft $273
Subdivision Ft Dupont Park
MLS Listing ID DCDC2146188
Sold Date 08/12/24
Style Traditional
Bedrooms 2
Full Baths 1
Half Baths 2
HOA Y/N N
Abv Grd Liv Area 1,034
Originating Board BRIGHT
Year Built 1950
Annual Tax Amount $2,607
Tax Year 2023
Lot Size 1,935 Sqft
Acres 0.04
Property Description
MUST SEE!!! Take advantage of your opportunity to own affordably, in the District. This property is a great space for first time buyers, downsizers and/or investors. The property is freshly painted and has new carpet in the 3rd bedroom/den; original wood floors show well. Add your personal touches and make this house your home.
Located conveniently, between E. Capitol St and Ridge Rd, there is easy access to downtown DC and PG County. Benning Rd Subway is a 5 minute walk.
Location
State DC
County Washington
Zoning RESIDENTIAL
Rooms
Basement Rear Entrance, Interior Access, Walkout Level, Daylight, Partial
Interior
Interior Features Combination Dining/Living, Kitchen - Galley
Hot Water Natural Gas
Heating Forced Air
Cooling Central A/C
Equipment Washer/Dryer Stacked, Stove, Refrigerator
Fireplace N
Appliance Washer/Dryer Stacked, Stove, Refrigerator
Heat Source Natural Gas
Exterior
Waterfront N
Water Access N
Roof Type Shingle
Accessibility None
Parking Type On Street, Alley, Off Street
Garage N
Building
Story 3
Foundation Slab
Sewer Public Sewer
Water Public
Architectural Style Traditional
Level or Stories 3
Additional Building Above Grade, Below Grade
New Construction N
Schools
School District District Of Columbia Public Schools
Others
Senior Community No
Tax ID 5399/E/0016
Ownership Fee Simple
SqFt Source Assessor
Special Listing Condition Probate Listing, Standard
Read Less Info
Want to know what your home might be worth? Contact us for a FREE valuation!

Our team is ready to help you sell your home for the highest possible price ASAP

Bought with Nicole Felicia Scott • CENTURY 21 New Millennium








