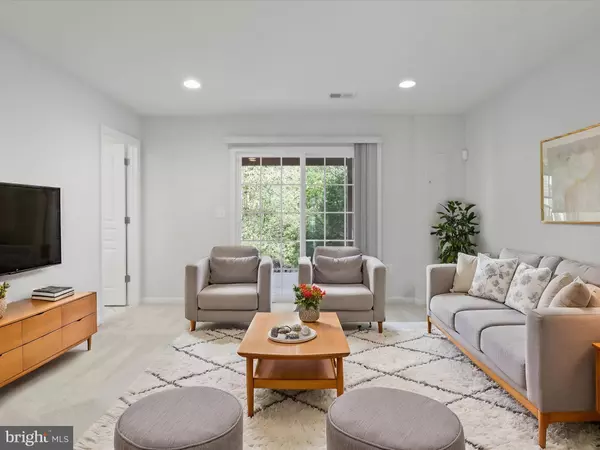$565,000
$565,000
For more information regarding the value of a property, please contact us for a free consultation.
4 Beds
4 Baths
2,080 SqFt
SOLD DATE : 10/22/2024
Key Details
Sold Price $565,000
Property Type Condo
Sub Type Condo/Co-op
Listing Status Sold
Purchase Type For Sale
Square Footage 2,080 sqft
Price per Sqft $271
Subdivision Heritage Crossing
MLS Listing ID VAPW2079138
Sold Date 10/22/24
Style Mid-Century Modern,Unit/Flat
Bedrooms 4
Full Baths 3
Half Baths 1
Condo Fees $145/mo
HOA Y/N N
Abv Grd Liv Area 1,520
Originating Board BRIGHT
Year Built 2013
Annual Tax Amount $4,403
Tax Year 2024
Property Description
Welcome to this stunning 4-bedroom, 3.5-bath TH in the sought after Heritage Crossing community. Boasting open concept floor plan with spacious 2,080 living square feet. Impeccably maintained, the home features exquisite details that will impress you. Enter the chef's kitchen with a big granite countertop island, backsplash tile, and upgraded New stainless-steel refrigerator (2023) and new dishwasher (2024). The main level seamlessly flows into a bright living area with extra end unit window. Sliding glass doors lead to the well-maintained nice deck. It's perfect spot for enjoying outdoor entertainment and surroundings breeze with a treed view. Upstairs, find tranquility in 3 bedrooms, including a primary suite with a walk-in closet and upgraded bath, alongside convenient laundry facilities ( washer 2022). The lower level offers versatility with a second primary suite and a full bath, ideal for guests or your office. Sliding glass doors lead to the new patio deck (2023) offering simply unwinding and relaxation with a wooden shade cover. 1-car garage with extra storage meets practical needs. New hot water heater replaced yr 2022. Beautiful Oakwood flooring throughout except bedrooms. The new architecture shingle roof was installed in 2024. Finished with Shell white tone color on the walls and Redwood barn color on the deck and patio. Nestled on a premium end unit lot with treed line view. Residents enjoy access to amenities such as a clubhouse, pool, tennis courts, and tot lots. $145/month fee covers all amenities, trash, landscaping, and lawn mowing, etc. Enjoy the convenience of its prime location, close to the hospital, malls, shops, restaurants, parks, old town, VRE station and much more. Don't miss out on the opportunity to have this perfect 10+ mint condition house!!
Location
State VA
County Prince William
Zoning R16
Rooms
Basement Daylight, Full, Full, Fully Finished, Garage Access, Interior Access, Outside Entrance, Rear Entrance, Walkout Level, Windows
Interior
Interior Features Air Filter System, Bathroom - Soaking Tub, Bathroom - Tub Shower, Bathroom - Walk-In Shower, Carpet, Ceiling Fan(s), Chair Railings, Combination Kitchen/Dining, Dining Area, Family Room Off Kitchen, Flat, Floor Plan - Open, Kitchen - Eat-In, Kitchen - Galley, Kitchen - Island, Kitchen - Table Space, Pantry, Recessed Lighting, Walk-in Closet(s), Window Treatments, Wood Floors
Hot Water Electric
Heating Heat Pump(s)
Cooling Ceiling Fan(s), Central A/C
Flooring Hardwood, Fully Carpeted
Equipment Built-In Microwave, Dishwasher, Disposal, Dryer - Electric, ENERGY STAR Clothes Washer, ENERGY STAR Dishwasher, ENERGY STAR Refrigerator, Exhaust Fan, Icemaker, Microwave, Oven - Self Cleaning, Oven/Range - Electric, Range Hood, Refrigerator, Stainless Steel Appliances, Stove, Washer, Water Heater
Fireplace N
Window Features Double Hung,Double Pane,Energy Efficient,ENERGY STAR Qualified,Screens,Sliding
Appliance Built-In Microwave, Dishwasher, Disposal, Dryer - Electric, ENERGY STAR Clothes Washer, ENERGY STAR Dishwasher, ENERGY STAR Refrigerator, Exhaust Fan, Icemaker, Microwave, Oven - Self Cleaning, Oven/Range - Electric, Range Hood, Refrigerator, Stainless Steel Appliances, Stove, Washer, Water Heater
Heat Source Electric
Laundry Has Laundry, Upper Floor, Washer In Unit, Dryer In Unit
Exterior
Exterior Feature Balconies- Multiple, Deck(s), Patio(s)
Garage Garage - Front Entry, Garage Door Opener, Inside Access
Garage Spaces 4.0
Fence Partially
Amenities Available Club House, Common Grounds, Community Center, Exercise Room, Fitness Center, Party Room, Picnic Area, Pool - Outdoor, Recreational Center, Swimming Pool, Tennis Courts, Tot Lots/Playground
Waterfront N
Water Access N
View Creek/Stream, Panoramic, Trees/Woods
Roof Type Architectural Shingle
Accessibility None
Porch Balconies- Multiple, Deck(s), Patio(s)
Parking Type Attached Garage, Driveway, Parking Lot
Attached Garage 1
Total Parking Spaces 4
Garage Y
Building
Lot Description Backs to Trees, Landscaping, Level, Premium, Trees/Wooded
Story 3
Foundation Concrete Perimeter
Sewer Private Sewer
Water Public
Architectural Style Mid-Century Modern, Unit/Flat
Level or Stories 3
Additional Building Above Grade, Below Grade
Structure Type 9'+ Ceilings
New Construction N
Schools
School District Prince William County Public Schools
Others
Pets Allowed Y
HOA Fee Include Common Area Maintenance,Lawn Care Front,Lawn Care Rear,Lawn Care Side,Lawn Maintenance,Management,Pool(s),Recreation Facility,Reserve Funds,Road Maintenance,Snow Removal,Trash
Senior Community No
Tax ID 7696-96-5081.01
Ownership Condominium
Special Listing Condition Standard
Pets Description No Pet Restrictions
Read Less Info
Want to know what your home might be worth? Contact us for a FREE valuation!

Our team is ready to help you sell your home for the highest possible price ASAP

Bought with Tahir Nisar • Samson Properties








