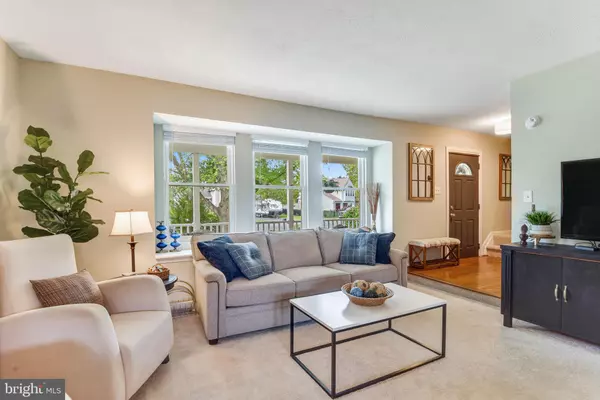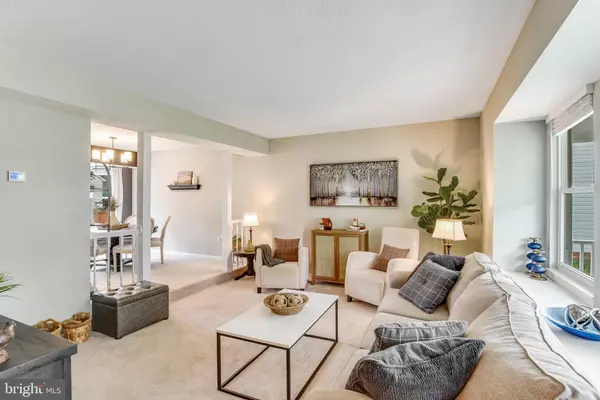$555,000
$535,000
3.7%For more information regarding the value of a property, please contact us for a free consultation.
3 Beds
3 Baths
1,825 SqFt
SOLD DATE : 10/23/2024
Key Details
Sold Price $555,000
Property Type Single Family Home
Sub Type Detached
Listing Status Sold
Purchase Type For Sale
Square Footage 1,825 sqft
Price per Sqft $304
Subdivision Cedar Crest
MLS Listing ID VAMN2007070
Sold Date 10/23/24
Style Colonial
Bedrooms 3
Full Baths 2
Half Baths 1
HOA Y/N N
Abv Grd Liv Area 1,825
Originating Board BRIGHT
Year Built 1987
Annual Tax Amount $6,899
Tax Year 2024
Lot Size 0.276 Acres
Acres 0.28
Property Description
Welcome home! This three-bedroom home is just as charming as it seems, with gorgeous updates on both levels and a fabulous backyard retreat! The idyllic front porch is inviting you to slow down and enjoy your morning cup of coffee or a good book. Inside, the living room is just as captivating, with new plush carpeted floors (2023) and a stunning picture room filling the space with natural light. Opening into the elegant formal dining room, this layout is ideal for entertaining friends and family! In the spacious updated kitchen, you’ll discover LG stainless steel appliances, sleek quartz countertops, and a custom tile backsplash. Don’t miss the pull-out shelves in the cabinets and pantry! The light-filled eat-in area is a great space for casual meals, and the adjacent family room features a dramatic vaulted ceiling and wood-burning fireplace to enjoy this winter. Rounding out the main level of the home is a refreshed half bathroom (2023) with modern fixtures and sophisticated wainscoting. Upstairs, discover a beautiful primary bedroom suite that boasts new carpet (2023), a contemporary ceiling fan, and custom built-in closet shelving. The en suite bathroom includes a rich wood vanity and handsomely tiled step-in shower. Both additional bedrooms feature soft carpeting (2023) and wide closets. In the hall, you’ll find a second full bathroom, gorgeously renovated with modern finishes (2024). From the family room, walk outside and fall in love with this fantastic outdoor space! With a built-in pergola and benches, the wooden deck is perfect for relaxing and grilling. The flat fenced backyard has an abundance of space for playing or gardening, and the stone patio is a great addition for entertaining. On the front of the house, the garage and extra-long driveway offer you plenty of room for storage and parking. Exterior trim painted 2023. NO HOA in this friendly and established neighborhood! Conveniently located just minutes to Harris Teeter, Hastings Marketplace, Baldwin Park, Old Town Manassas, Prince William County Fairgrounds, and Manassas Airport. Quick access to the VRE, OmniRide bus, Route 234, Route 28, Liberia Avenue, and Prince William Parkway. Schedule a private tour of your gorgeous new home today!
Location
State VA
County Manassas City
Zoning R2
Rooms
Other Rooms Living Room, Dining Room, Primary Bedroom, Bedroom 2, Bedroom 3, Kitchen, Family Room
Interior
Interior Features Breakfast Area, Carpet, Ceiling Fan(s), Dining Area, Family Room Off Kitchen, Floor Plan - Open, Formal/Separate Dining Room, Kitchen - Eat-In, Kitchen - Table Space, Pantry, Primary Bath(s), Wood Floors, Window Treatments, Built-Ins
Hot Water Electric
Heating Heat Pump(s)
Cooling Central A/C
Flooring Carpet, Hardwood
Fireplaces Number 1
Fireplaces Type Screen
Equipment Dryer, Washer, Dishwasher, Disposal, Refrigerator, Icemaker, Stove, Microwave
Fireplace Y
Appliance Dryer, Washer, Dishwasher, Disposal, Refrigerator, Icemaker, Stove, Microwave
Heat Source Electric
Laundry Has Laundry, Upper Floor, Washer In Unit, Dryer In Unit
Exterior
Exterior Feature Deck(s), Patio(s), Porch(es)
Garage Garage Door Opener
Garage Spaces 5.0
Fence Privacy, Rear
Utilities Available Cable TV Available
Waterfront N
Water Access N
Accessibility None
Porch Deck(s), Patio(s), Porch(es)
Parking Type Attached Garage, Driveway, On Street, Off Street
Attached Garage 1
Total Parking Spaces 5
Garage Y
Building
Story 2
Foundation Other
Sewer Public Sewer
Water Public
Architectural Style Colonial
Level or Stories 2
Additional Building Above Grade, Below Grade
Structure Type Vaulted Ceilings
New Construction N
Schools
Elementary Schools Baldwin
Middle Schools Metz
High Schools Osbourn
School District Manassas City Public Schools
Others
Senior Community No
Tax ID 089120013
Ownership Fee Simple
SqFt Source Assessor
Special Listing Condition Standard
Read Less Info
Want to know what your home might be worth? Contact us for a FREE valuation!

Our team is ready to help you sell your home for the highest possible price ASAP

Bought with Edwin Arrazola PazSoldan • KW United








