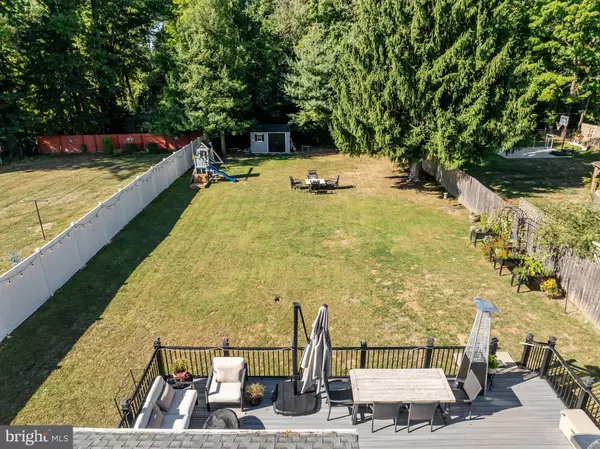$405,000
$379,900
6.6%For more information regarding the value of a property, please contact us for a free consultation.
3 Beds
1 Bath
1,616 SqFt
SOLD DATE : 11/04/2024
Key Details
Sold Price $405,000
Property Type Single Family Home
Sub Type Detached
Listing Status Sold
Purchase Type For Sale
Square Footage 1,616 sqft
Price per Sqft $250
Subdivision Sherbrooke Manor
MLS Listing ID NJME2048718
Sold Date 11/04/24
Style Ranch/Rambler
Bedrooms 3
Full Baths 1
HOA Y/N N
Abv Grd Liv Area 1,166
Originating Board BRIGHT
Year Built 1957
Annual Tax Amount $8,355
Tax Year 2023
Lot Size 0.275 Acres
Acres 0.28
Lot Dimensions 60.00 x 200.00
Property Description
Have you been looking for the perfect starter home that has been completely renovated and leaves you with nothing to do besides move right in? Or maybe you are looking to downsize into a home that offers convenient one level living? Look no further than 10 Hardwick Drive! This gorgeous, move-in ready 3-bedroom, 1-bathroom ranch-style home offers more than 1,600 square feet of comfortable living space. Hardwood floors flow seamlessly through the majority of the home, giving it a warm and inviting feel. The large front bay window provides a ton of natural light, and a perfect place for indoor plants. You are sure to be pleased with the updated eat-in kitchen that features quartz countertops, modern two-tone cabinetry, a chic tile backsplash, and stainless steel appliances. The open-concept main living space provides an easy space to entertain, with sliding glass doors in the kitchen that allows for seamless indoor/outdoor entertaining and convenient access to the backyard.
All three bedrooms are located down the hall, with the primary bedroom offering two closets and plenty of room for a king-size bed. The beautifully remodeled full bathroom features sleek, modern tile and neutral tones. Two spacious bedrooms complete this side of the home. The large basement offers approximately 450 square feet of fully finished space, complete with recessed lighting and vinyl plank flooring, perfect for a playroom, office, or entertainment area. The unfinished section includes a laundry area and abundant storage.
Outside, prepare to be wowed by your outdoor entertaining space. The newly built massive trex-deck (2022) is perfect for outdoor gatherings, and overlooks the private, fully fenced, flat backyard that spans over a quarter of an acre. The newly built shed was installed in 2021 and adds convenient storage for lawn and garden equipment while the swing set is only one year old and is included in with the sale. Additionally, the sewer line from the home to the street was replaced in June 2024, a lifetime warranty is included and is transferrable to the new owner. This turn-key ranch style home offers everything you need for comfortable and convenient modern living—don't miss out! Join us Saturday 9/14 & Sunday 9/15 11am-1pm for a tour at the Open House.
Location
State NJ
County Mercer
Area Ewing Twp (21102)
Zoning R-2
Rooms
Basement Partially Finished
Main Level Bedrooms 3
Interior
Hot Water Natural Gas
Heating Forced Air
Cooling Central A/C
Fireplace N
Heat Source Natural Gas
Exterior
Water Access N
Accessibility None
Garage N
Building
Story 1
Foundation Other
Sewer Public Sewer
Water Public
Architectural Style Ranch/Rambler
Level or Stories 1
Additional Building Above Grade, Below Grade
New Construction N
Schools
School District Ewing Township Public Schools
Others
Senior Community No
Tax ID 02-00105 07-00030
Ownership Fee Simple
SqFt Source Assessor
Acceptable Financing Cash, Conventional, FHA, VA
Listing Terms Cash, Conventional, FHA, VA
Financing Cash,Conventional,FHA,VA
Special Listing Condition Standard
Read Less Info
Want to know what your home might be worth? Contact us for a FREE valuation!

Our team is ready to help you sell your home for the highest possible price ASAP

Bought with Timothy Christopher Crew • BHHS Fox & Roach - Princeton
21 Belle Mead Griggstown Road Suite 107, Belle Mead, NJ, 08502, USA







