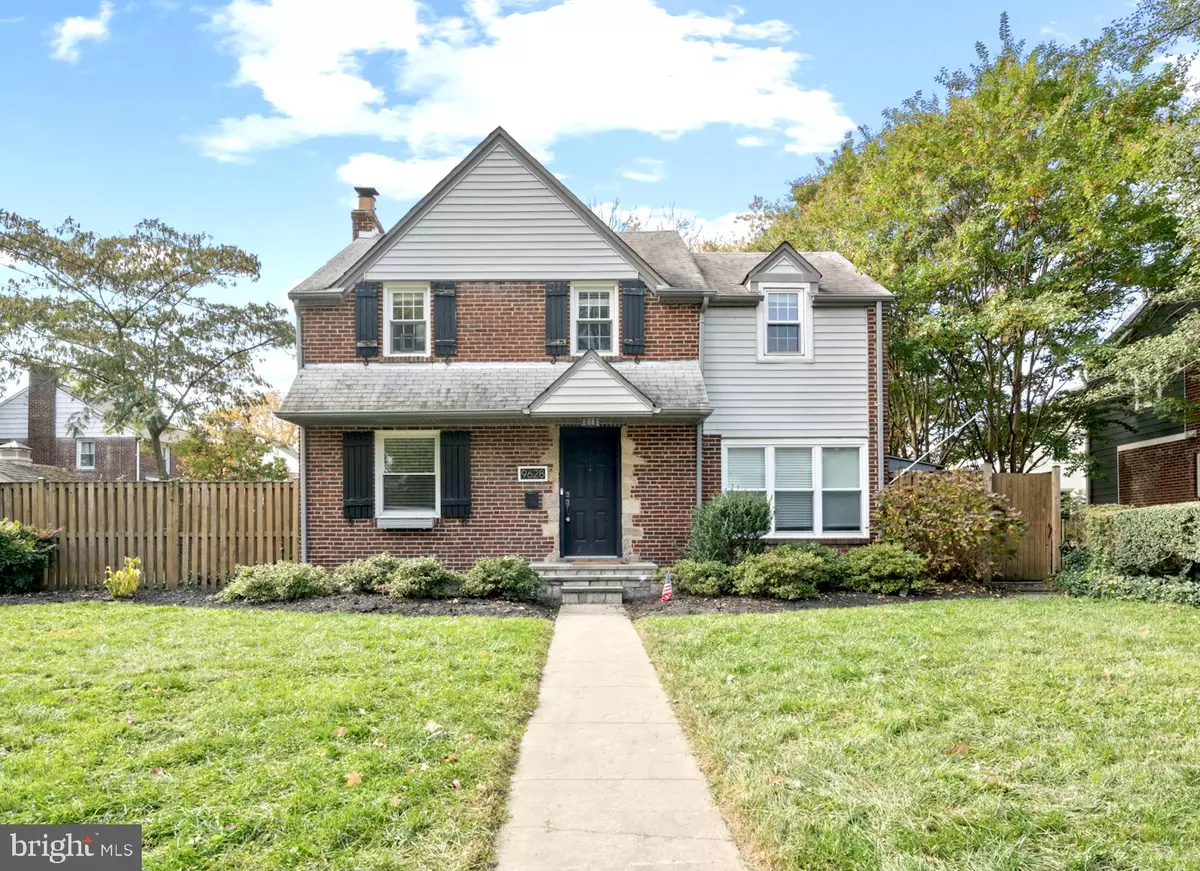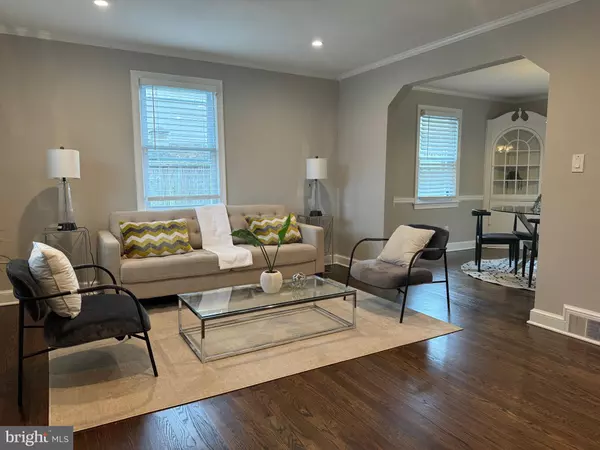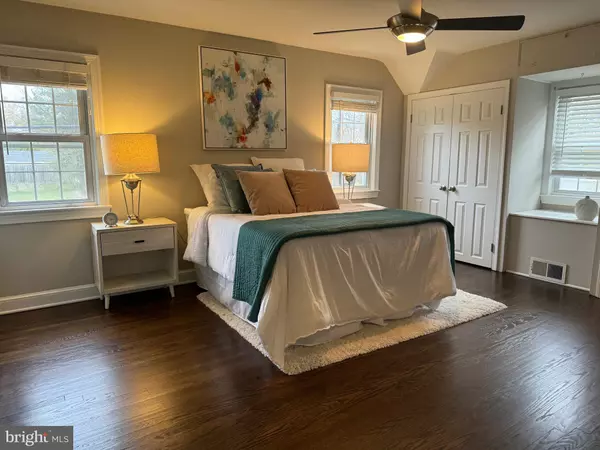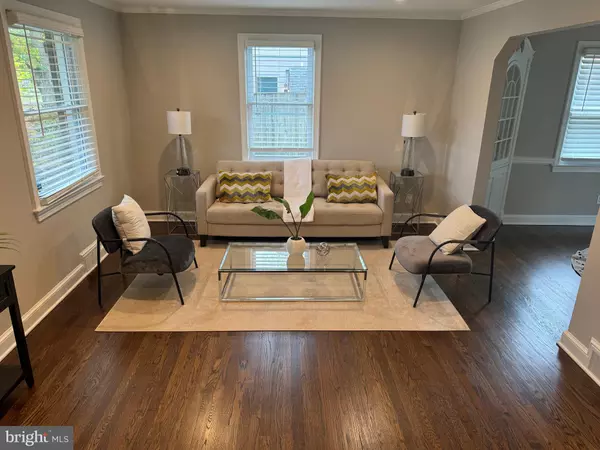$665,000
$675,000
1.5%For more information regarding the value of a property, please contact us for a free consultation.
3 Beds
2 Baths
2,106 SqFt
SOLD DATE : 12/31/2024
Key Details
Sold Price $665,000
Property Type Single Family Home
Sub Type Detached
Listing Status Sold
Purchase Type For Sale
Square Footage 2,106 sqft
Price per Sqft $315
Subdivision Indian Spring Club Ests
MLS Listing ID MDMC2149128
Sold Date 12/31/24
Style Colonial
Bedrooms 3
Full Baths 2
HOA Y/N N
Abv Grd Liv Area 1,584
Originating Board BRIGHT
Year Built 1940
Annual Tax Amount $7,709
Tax Year 2024
Lot Size 5,896 Sqft
Acres 0.14
Property Description
Welcome to this stately colonial, perfectly situated in the Indian Spring neighborhood of Silver Spring. This home boasts timeless curb appeal with its classic brick exterior, well-maintained landscaping, and mature trees that offer shade and privacy.
Freshly refinished hardwood flooring, renovated kitchen and bathrooms and a deep fenced yard are just the beginning. This home is totally turnkey and ready for even the fussiest buyer.
Step inside to a warm and inviting living room featuring large windows that flood the main level with natural light. The room opens to a separate dining space with hardwood floors, chair rail molding details and built in cabinetry.
The kitchen has a walkout to the backyard. White cabinets, subway tiles and marbled countertops give a clean cut, modern feel to the kitchen. The flow continues to a casual living with gorgeous built-in shelving. This space could be ideal for a home office, study space or casual living. There is an updated full bathroom on the main level.
The home offers three bedrooms on the upper level, each with ample closet space, and large windows that create a bright and airy atmosphere. The updated full bathroom includes modern fixtures, and a tiled shower/tub combination.
The lower level is partially finished. This space could also be a home office, gym, or family room, along with ample storage and laundry facilities.
Enjoy the private, fully fenced backyard area perfect for barbecues, outdoor dining, or simply relaxing. The well-maintained lawn offers plenty of space for gardening or play.
This classic colonial home is located close to schools, parks, shopping, and dining. It offers easy access to 495 and public transportation making your commute a breeze. Enjoy the benefits of a friendly, established neighborhood while being just minutes away from all the conveniences of city living.
Location
State MD
County Montgomery
Zoning R60
Rooms
Basement Full
Interior
Hot Water Natural Gas
Heating Forced Air
Cooling Central A/C, Ceiling Fan(s)
Flooring Hardwood
Fireplace N
Heat Source Natural Gas
Exterior
Water Access N
Roof Type Asphalt
Accessibility None
Garage N
Building
Story 3
Foundation Concrete Perimeter
Sewer Public Sewer
Water Public
Architectural Style Colonial
Level or Stories 3
Additional Building Above Grade, Below Grade
Structure Type Dry Wall,Plaster Walls
New Construction N
Schools
Elementary Schools Highland View
Middle Schools Silver Spring International
High Schools Northwood
School District Montgomery County Public Schools
Others
Senior Community No
Tax ID 161301017164
Ownership Fee Simple
SqFt Source Assessor
Special Listing Condition Standard
Read Less Info
Want to know what your home might be worth? Contact us for a FREE valuation!

Our team is ready to help you sell your home for the highest possible price ASAP

Bought with Philip Reding • Redfin Corp
21 Belle Mead Griggstown Road Suite 107, Belle Mead, NJ, 08502, USA







