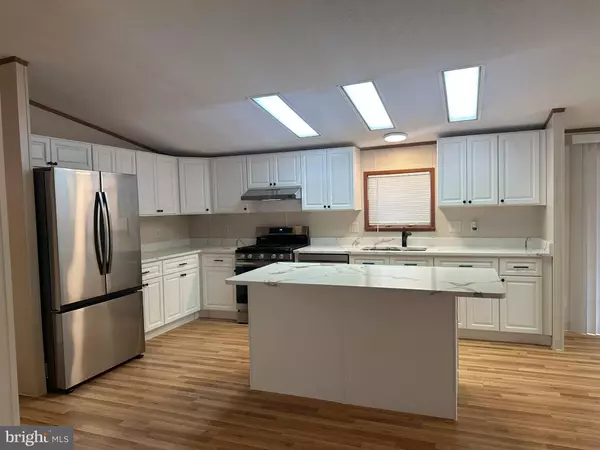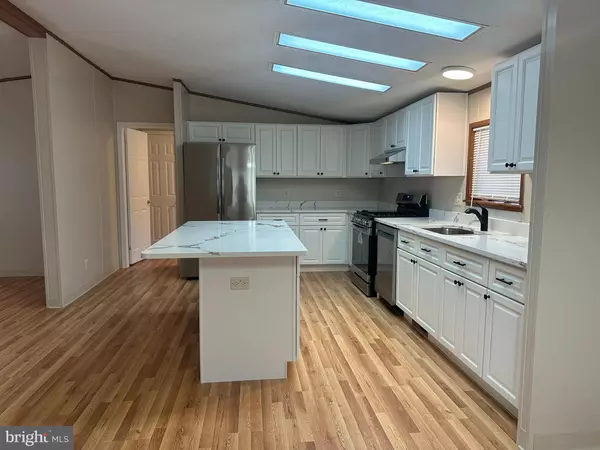$169,900
$169,900
For more information regarding the value of a property, please contact us for a free consultation.
3 Beds
2 Baths
1,900 SqFt
SOLD DATE : 02/24/2025
Key Details
Sold Price $169,900
Property Type Manufactured Home
Sub Type Manufactured
Listing Status Sold
Purchase Type For Sale
Square Footage 1,900 sqft
Price per Sqft $89
Subdivision Macungie
MLS Listing ID PALH2010914
Sold Date 02/24/25
Style Ranch/Rambler
Bedrooms 3
Full Baths 2
HOA Fees $690/mo
HOA Y/N Y
Abv Grd Liv Area 1,900
Originating Board BRIGHT
Year Built 2002
Annual Tax Amount $1,719
Tax Year 2022
Lot Dimensions 0.00 x 0.00
Property Sub-Type Manufactured
Property Description
This renovated 3 bedroom 2 full bath home is 1900 sq. ft. and is located in the desirable Indian Creek Village. Fabulous East Penn SD neighborhood in Macungie with paved walking paths that lead to 2 township parks bordering the community. Walking distance to the Lower Macungie pool and community center. Owner financing is available! Recent updates - new roof, HVAC system (affordable UGI gas heat), Central A/C, skirting, interior doors, laminate flooring and carpet, updated bathrooms with new vanities and a walk-in shower in the master bath, and a brand new kitchen – new cabinets, quartz countertops, stainless appliances. Open layout is suitable for entertaining or large gatherings with bar seating area for 4+ people, dining table area, and family room with wood fireplace. Separate living room, large master suite w/ walk in closet, and 2 additional spacious bedrooms. Annual taxes- approx $1,550 w/ the Homestead Discount. Lot rent of $690/month includes w/s/t
Location
State PA
County Lehigh
Area Lower Macungie Twp (12311)
Zoning S
Rooms
Main Level Bedrooms 3
Interior
Hot Water Electric
Heating Forced Air
Cooling Central A/C
Equipment Oven/Range - Electric, Dishwasher, Refrigerator
Fireplace N
Appliance Oven/Range - Electric, Dishwasher, Refrigerator
Heat Source Natural Gas
Exterior
Exterior Feature Deck(s), Porch(es), Patio(s)
Garage Spaces 3.0
Water Access N
Roof Type Asphalt,Fiberglass,Shingle
Accessibility Other
Porch Deck(s), Porch(es), Patio(s)
Total Parking Spaces 3
Garage N
Building
Story 1
Sewer Public Sewer
Water Public
Architectural Style Ranch/Rambler
Level or Stories 1
Additional Building Above Grade, Below Grade
New Construction N
Schools
School District East Penn
Others
Senior Community No
Tax ID 548411985606-00025
Ownership Fee Simple
SqFt Source Assessor
Special Listing Condition Standard
Read Less Info
Want to know what your home might be worth? Contact us for a FREE valuation!

Our team is ready to help you sell your home for the highest possible price ASAP

Bought with David L White • OwnerEntry.com
21 Belle Mead Griggstown Road Suite 107, Belle Mead, NJ, 08502, USA







