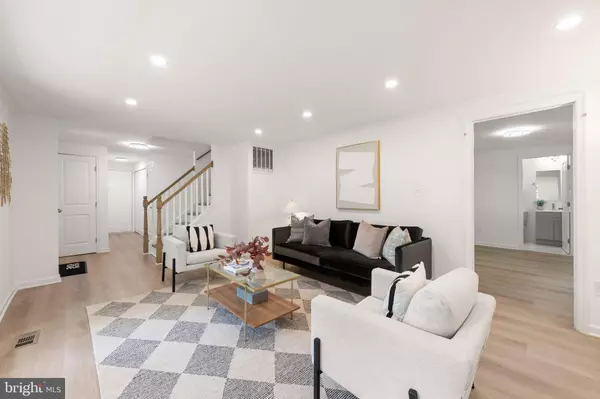Bought with Tien T Nguyen • Century 21 Redwood Realty
$715,000
$715,000
For more information regarding the value of a property, please contact us for a free consultation.
4 Beds
5 Baths
2,052 SqFt
SOLD DATE : 08/15/2025
Key Details
Sold Price $715,000
Property Type Single Family Home
Sub Type Detached
Listing Status Sold
Purchase Type For Sale
Square Footage 2,052 sqft
Price per Sqft $348
Subdivision Peachwood
MLS Listing ID MDMC2190630
Sold Date 08/15/25
Style Colonial
Bedrooms 4
Full Baths 4
Half Baths 1
HOA Y/N Y
Abv Grd Liv Area 2,052
Year Built 1984
Available Date 2025-07-17
Annual Tax Amount $7,220
Tax Year 2025
Lot Size 0.257 Acres
Acres 0.26
Property Sub-Type Detached
Source BRIGHT
Property Description
Tucked away on a quiet street in the desirable Peachwood community, this spacious 4-bedroom, 4.5-bath home offers the perfect blend of comfort, style, and functionality. With a bright, open layout and sun-drenched rooms throughout, it's ideal for both everyday living and entertaining. The main level welcomes you with a sunlit living room featuring large windows, a modern powder room, a formal dining area, and an updated kitchen with quartz countertops, new cabinetry, stainless steel appliances, and a large island with bar seating. The kitchen opens into an inviting family room filled with natural light from multiple skylights—creating a bright and airy atmosphere that truly sets the home apart. From here, step out to a private, fenced backyard with a spacious deck. Upstairs, you'll find three generously sized bedrooms and three full baths, including a serene primary suite with a walk-in closet and spa-like en-suite bathroom. The fully finished lower level adds even more living space, complete with a large recreation room, a custom wet bar, a fourth full bathroom, and a versatile bonus room ideal for a home office, gym, or playroom. Additional highlights include a two-car garage, wide driveway, ample street parking, and a brand-new roof installed in 2023. Enjoy easy access to parks, shopping, dining, golf courses, and major commuter routes like I-95 and MD-200. Don't miss this opportunity!
Location
State MD
County Montgomery
Zoning R200
Rooms
Other Rooms Living Room, Dining Room, Kitchen, Sun/Florida Room, Other, Recreation Room, Storage Room, Bathroom 1, Bathroom 2, Bonus Room, Half Bath
Basement Fully Finished
Main Level Bedrooms 1
Interior
Interior Features Combination Dining/Living, Entry Level Bedroom, Family Room Off Kitchen, Dining Area, Floor Plan - Open, Kitchen - Island, Skylight(s), Walk-in Closet(s)
Hot Water Natural Gas
Heating Central
Cooling Central A/C
Fireplaces Number 1
Fireplaces Type Brick
Equipment Dryer, Energy Efficient Appliances, Icemaker, Microwave, Oven/Range - Electric, Refrigerator, Stove, Washer
Furnishings No
Fireplace Y
Appliance Dryer, Energy Efficient Appliances, Icemaker, Microwave, Oven/Range - Electric, Refrigerator, Stove, Washer
Heat Source Natural Gas
Laundry Has Laundry, Main Floor, Dryer In Unit
Exterior
Exterior Feature Porch(es), Deck(s)
Parking Features Garage - Front Entry
Garage Spaces 4.0
Water Access N
View Trees/Woods, Street
Accessibility Other
Porch Porch(es), Deck(s)
Attached Garage 2
Total Parking Spaces 4
Garage Y
Building
Story 3
Foundation Other
Sewer Public Sewer
Water Public
Architectural Style Colonial
Level or Stories 3
Additional Building Above Grade
New Construction N
Schools
Elementary Schools Cloverly
Middle Schools Briggs Chaney
High Schools Springbrook
School District Montgomery County Public Schools
Others
Pets Allowed Y
HOA Fee Include Trash,Snow Removal,Lawn Maintenance
Senior Community No
Tax ID 160501898958
Ownership Fee Simple
SqFt Source Assessor
Acceptable Financing Cash, Conventional, FHA, VA
Horse Property N
Listing Terms Cash, Conventional, FHA, VA
Financing Cash,Conventional,FHA,VA
Special Listing Condition Standard
Pets Allowed Dogs OK, Cats OK
Read Less Info
Want to know what your home might be worth? Contact us for a FREE valuation!

Our team is ready to help you sell your home for the highest possible price ASAP

21 Belle Mead Griggstown Road Suite 107, Belle Mead, NJ, 08502, USA







